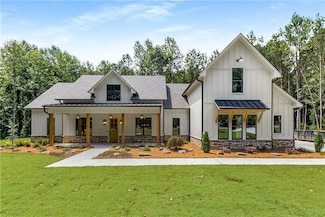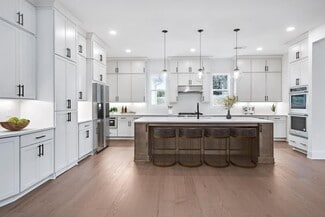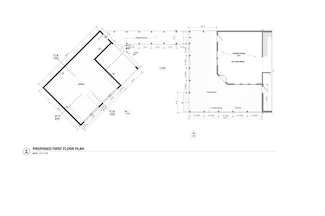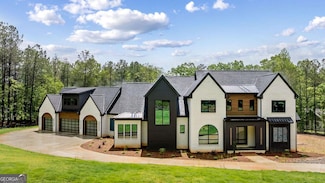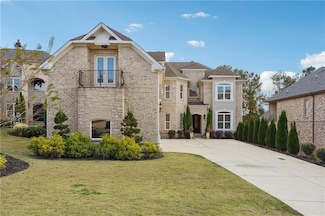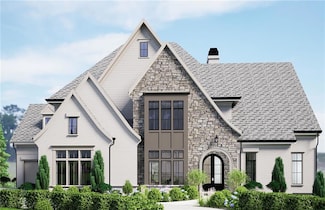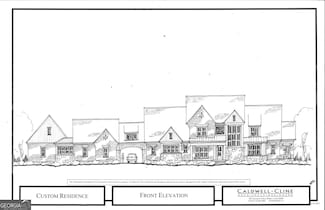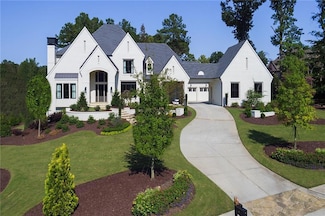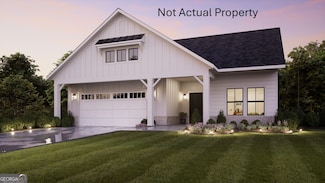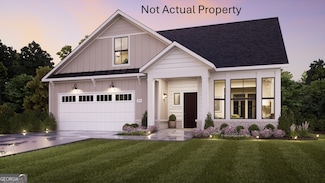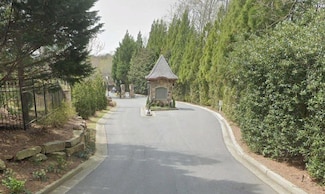$1,275,000 New Construction
- 4 Beds
- 3.5 Baths
- 3,035 Sq Ft
320 Jayne Ellen Way Unit 3, Alpharetta, GA 30009
Let me tell you about her.Her name is Jayne Ellen.She’s new, yet timeless—effortlessly poised in the heart of Downtown Alpharetta like she’s always belonged there. You don’t just see her—you feel her. And the moment you lay eyes on her, something in you stills. She’s not just a home; she’s an experience.Jayne Ellen rests gently on a lush, professionally landscaped lot and
Brandon Leonard EXP Realty, LLC.








