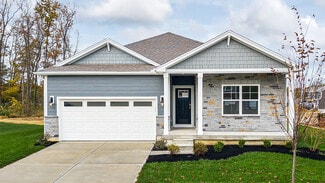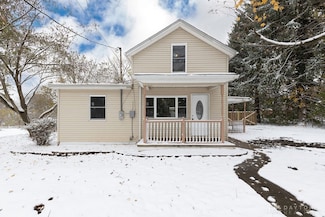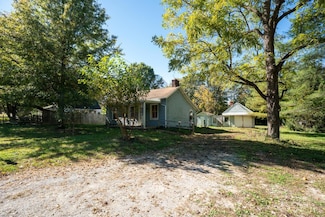$247,500
- 2 Beds
- 2 Baths
- 1,216 Sq Ft
185 Woodside Park Dr, Amelia, OH 45102
Well-maintained Drees Oakmont condo in Woodside Park offering true step free living. Features include 9 ft ceilings, open foyer with wood flooring and a spacious living area with a fireplace. The kitchen offers granite countertops. The Primary Suite includes a walk-in closet and adjoining bath with double vanity. Convenient shopping, dining and Route 125.
Mandy Kaplan Pivot Realty Group, LLC












