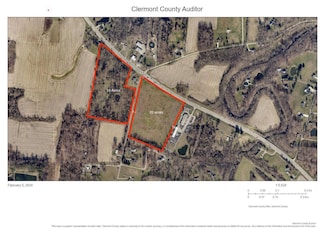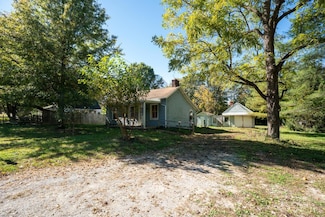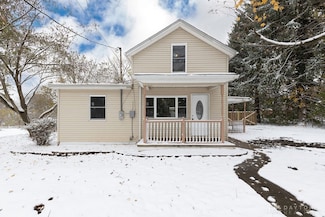$495,000
- Land
- 19.9 Acres
- $24,874 per Acre
0 St Rt 125 Unit 1849632, Pierce Township, OH 45102
Located near East Fork Lake, this 19.9 acre parcel offers numerous possibilities including: equestrian compound, weekend getaway or family retreat. May sub-divide in min 5 acre parcels. Frontage on Crane-Schoolhouse is approximately 600 ft. Parcel may be purchased with 20 acre parcel on east side of Crane Schoolhouse.
Kelly Meyer Drake & Madison LLC


















