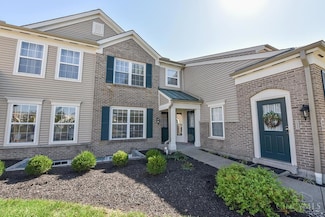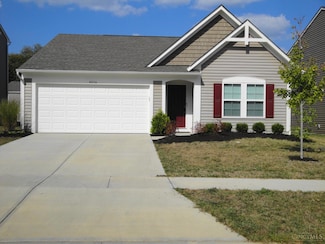$795,000 Open Sat 1PM - 3PM
- 5 Beds
- 6 Baths
- 4,144 Sq Ft
1262 Bluegrass Blvd, Batavia, OH 45103
Luxury, Luxury, Luxury! This home will stun you from the moment you lay eyes on it. This home is remarkable. Every possible upgrade, and add-on were considered when it was built. Inside you will find 9ft ceilings, massive rooms and plenty of space for any gathering! The Kitchen comes equipped with a large island, granite countertops, a Gas range & double oven, just perfect for family meals and
Breana Semona Plum Tree Realty











































