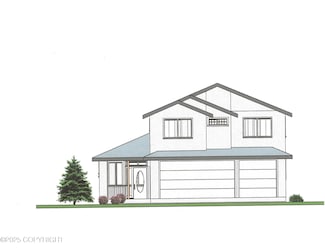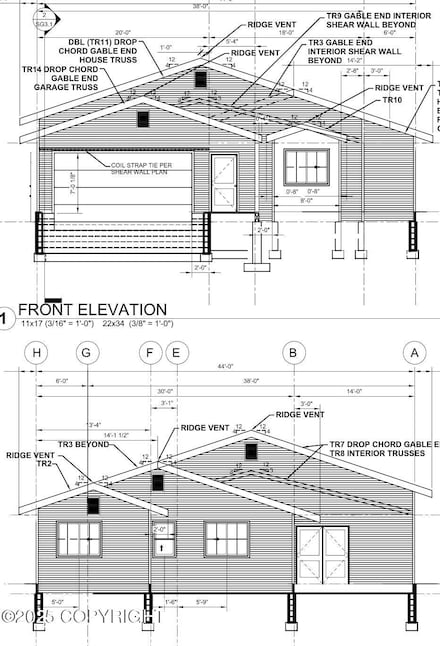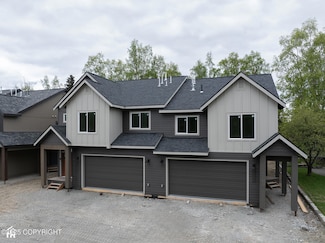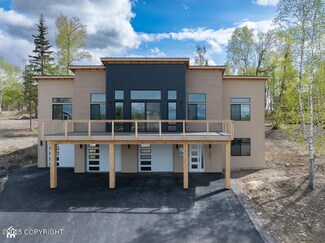$769,000 New Construction
- 4 Beds
- 2.5 Baths
- 2,198 Sq Ft
12283 Timberwood Cir, Anchorage, AK 99516
Welcome to the Timbers plan, where comfort meets elegance in a stunning 4-bedroom home designed for modern living. Indulge in the luxurious master suite, featuring a spacious walk-in closet and a private bath that offers a serene retreat. Discover the convenience of two bedrooms connected by a charming Jack and Jill bath, ideal for family living. The upstairs laundry room makes chores a breeze,
Debbie Moore Berkshire Hathaway HomeServices Alaska Realty










