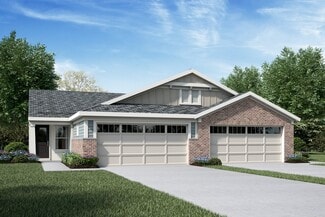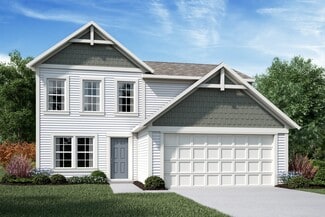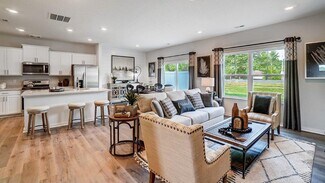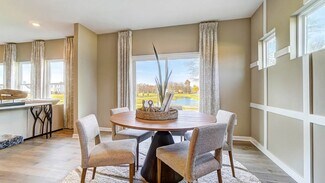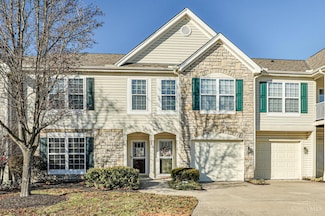$479,000
- 5 Beds
- 3.5 Baths
- 2,514 Sq Ft
52 Charmalee Dr, Amelia, OH 45102
Welcome to this beautifully designed 5-bedroom, 3.5-bath home offering a perfect blend of functionality and elegance. The main floor features formal living and dining rooms, ideal for entertaining, and a sun-filled family room that opens to a large kitchen with rich cherry cabinetry, a chef's delight with plenty of space to gather and cook. Upstairs, you'll find four generously sized bedrooms, a

Crystal Golden
Coldwell Banker Realty, Anders
(513) 957-4385







