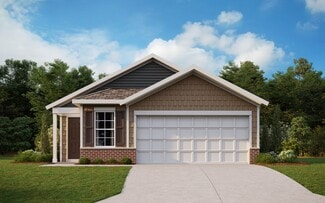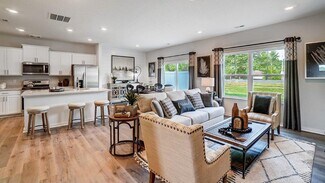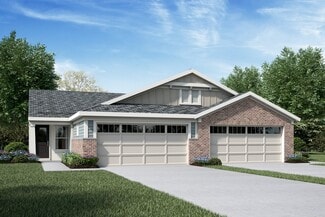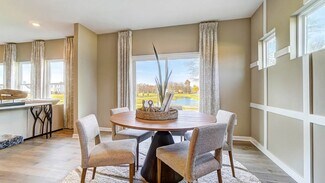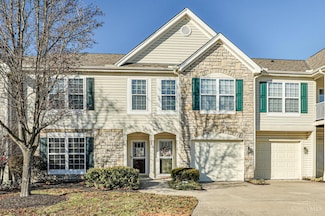$355,000
- 4 Beds
- 2.5 Baths
- 2,092 Sq Ft
57 Marigold Ln, Amelia, OH 45102
Gorgeous,HUGE 2-Year-YOUNG Bellamy Plan in the Sought-After Glen Mary Park! Welcome to this stunning two-story home that blends modern upgrades with plenty of space to fit your lifestyle! Offering 4 bedrooms, 2.5 baths,(half bath updated 2025), inviting, open floor plan with a spacious great room that adjoins the kitchen, featuring a large walk-in pantry, granite countertops, upgraded Samsung

Lynn Grooms
Coldwell Banker Realty, Anders
(513) 597-0632





