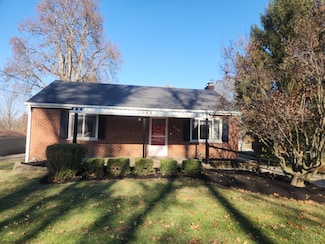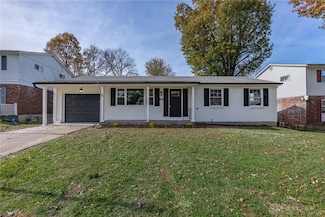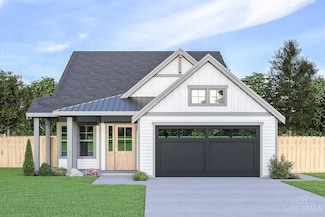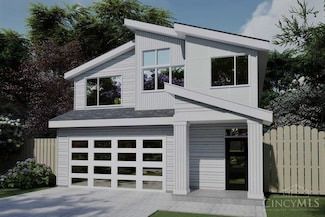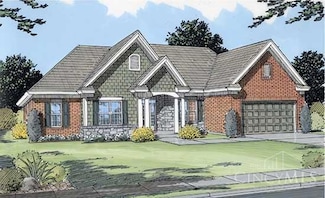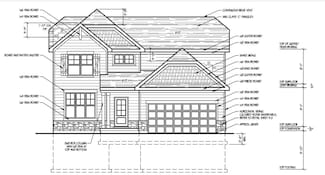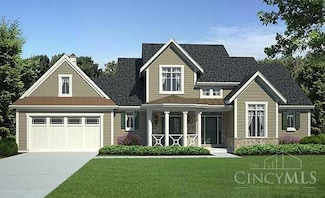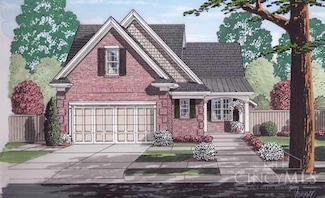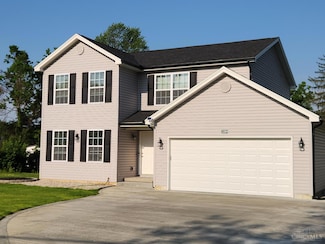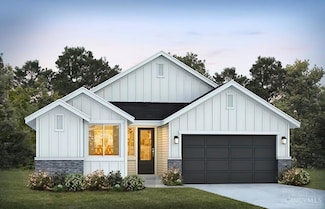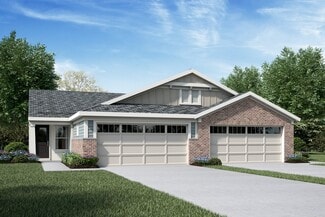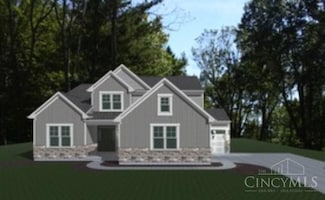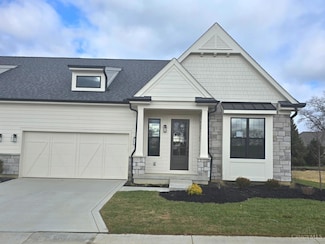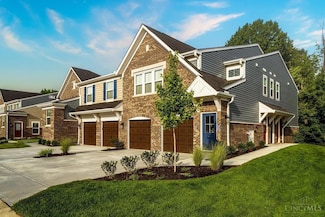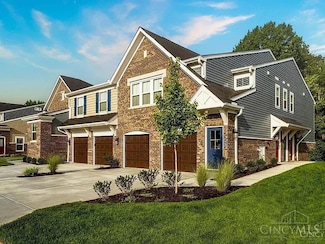$850,000
- 3 Beds
- 2.5 Baths
- 2,548 Sq Ft
3918 Feemster St, Cincinnati, OH 45226
Immaculate Four-Story Home with Partial River Views Discover this stunning four-story residence featuring a spacious, open layout and incredible natural light throughout. The open kitchen flows seamlessly into the great room, perfect for entertaining and everyday living. Host unforgettable gatherings in the impressive party room, complete with a massive deck showcasing sweeping views over

Jeff Rosa
eXp Realty
(513) 643-0461







