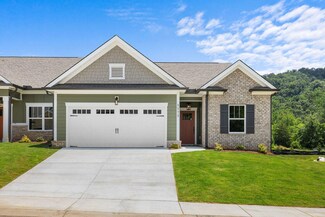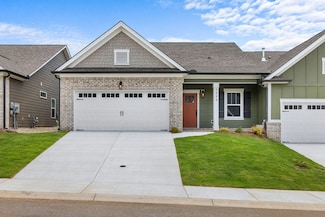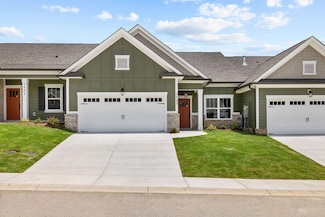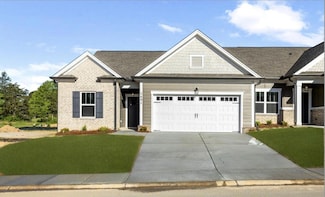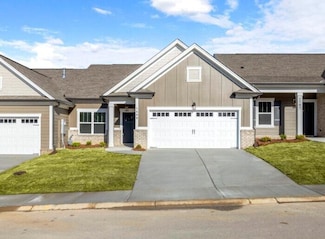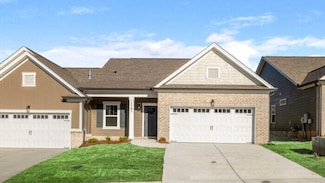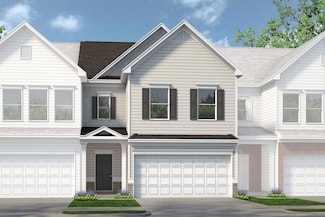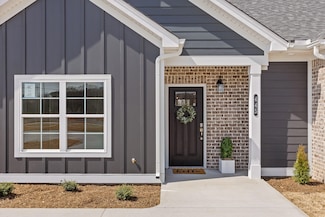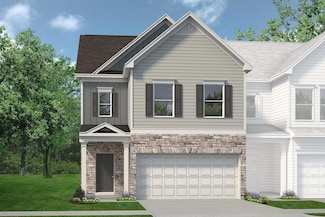$419,900 New Construction
- 3 Beds
- 2 Baths
- 1,716 Sq Ft
1571 Whisper Winds Ln, Ooltewah, TN 37363
3 Years of HOA plus a robot vacuum cleaner on all sales accepted between 7-10-25 and 9-30-25 (can not be combined with other offers) NEW CONSTRUCTION in Ooltewah, Tennessee - Introducing the newest community by Pratt Home Builders, Retreat at Oakbrook. Just off Ooltewah-Ringgold Road behind the new Publix and Morning Pointe Memory Care Center, Retreat at Oakbrook features single-level, two

Bill Panebianco
Pratt Homes, LLC
(423) 375-4262

