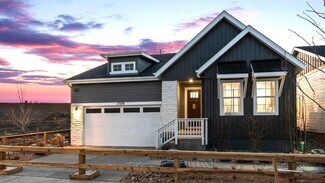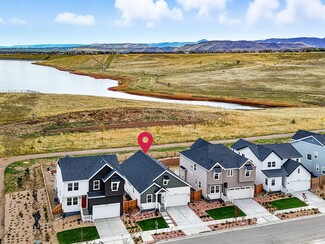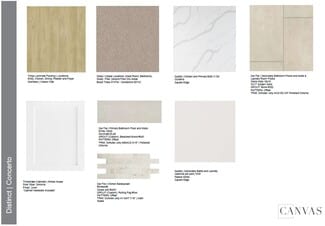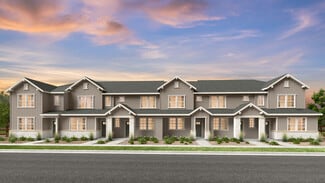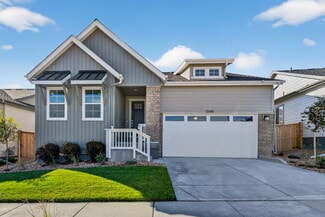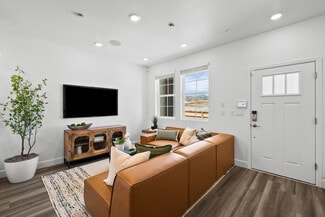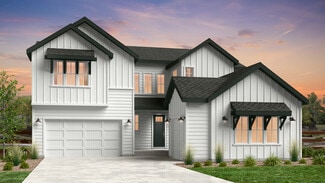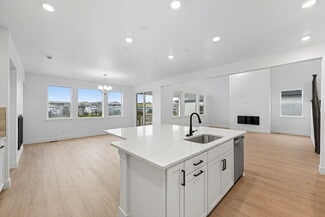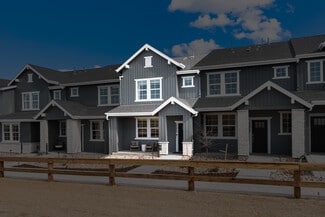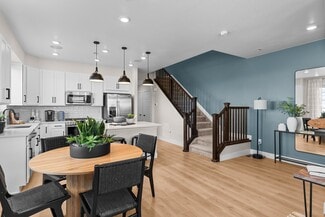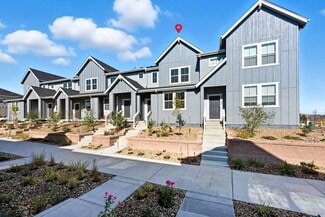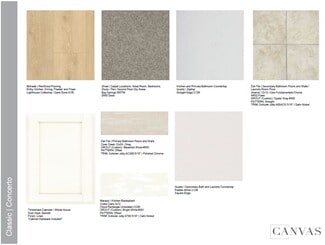$1,100,000
- 5 Beds
- 4.5 Baths
- 4,936 Sq Ft
16315 W 84th Ln, Arvada, CO 80007
Light greets you first. Then space. Then the quiet confidence of a home designed to live beautifully every day. From the moment you enter, the open and airy layout draws you forward toward expansive windows, ample mountain views from both the front and back of the home, and a family room that unfolds with generous scale, more views, and a dramatic floor to ceiling stone fireplace that draws the

Barbee Lux
Compass - Denver
(720) 784-5949


