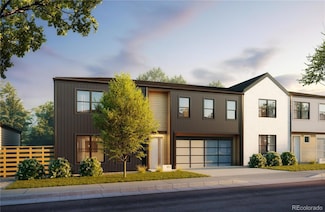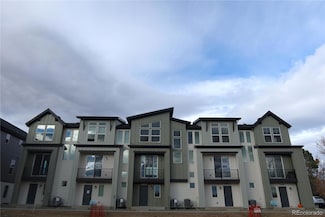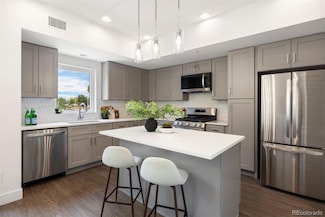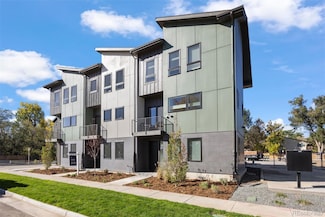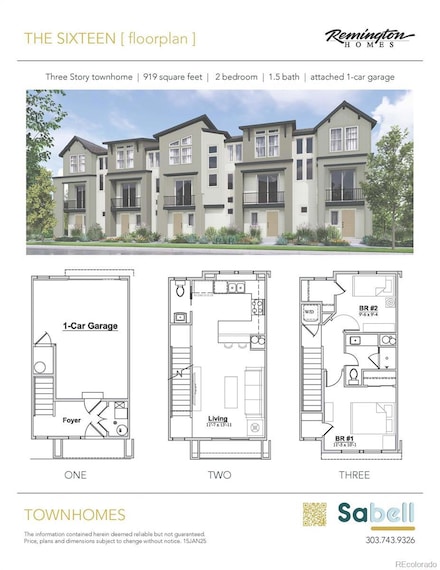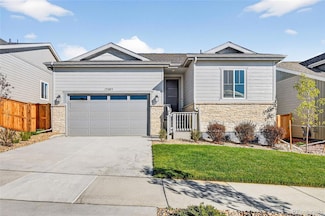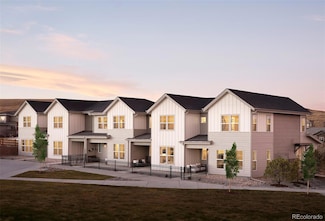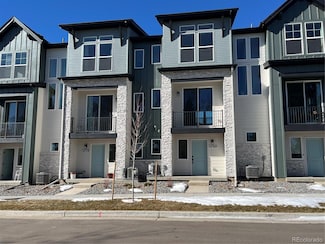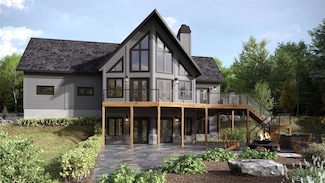$525,950 New Construction
- 3 Beds
- 3.5 Baths
- 1,661 Sq Ft
5182 Rob Way, Arvada, CO 80002
Welcome to Haskins Station by Remington Homes! Arvada’s newest townhome community is officially PRESELLING. Secure your home in our first building and take advantage of a massive $30K Buyer Incentive to be used any way a buyer sees fit! Buy down your rate! Use toward closing costs! Use toward options and upgrades! Buy early to customize your interior selections and upgrades to make this home
Steve Knoll Steve Knoll




