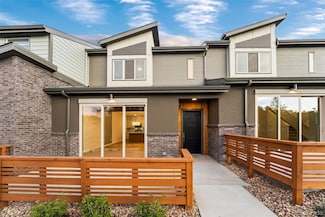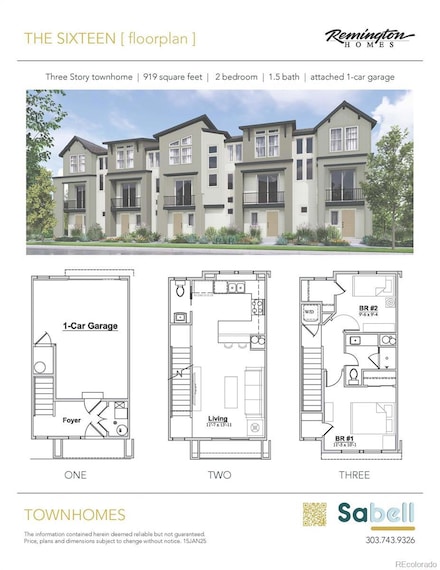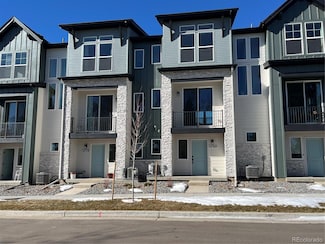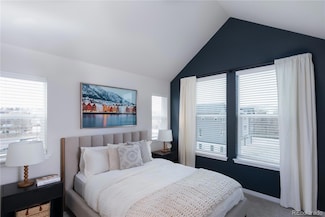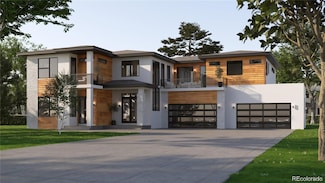$694,950 New Construction
- 3 Beds
- 2.5 Baths
- 1,762 Sq Ft
12319 W 58th Dr, Arvada, CO 80004
MOVE IN READY PATIO HOMES AVAILABLE NOW! OUR NEW PATIO TOWNHOME COMMUNITY IN ARVADA IS PROOF THAT YOU CAN HAVE IT ALL-LOCATION, DESIGN, SUSTAINABILITY AND AMENITIES-AND PRICED FOR OBTAINABLE LUXURY! HILLCREST TERRACE AT PATHWAY PARK REPRESENTS A RARE OPPORTUNITY TO REAP THE REWARDS OF MODERN BUILDING.

Lance Chayet
Hanover Realty
(833) 543-0129


