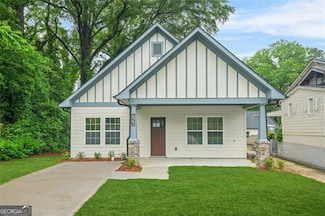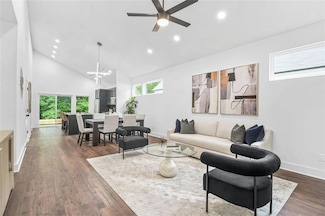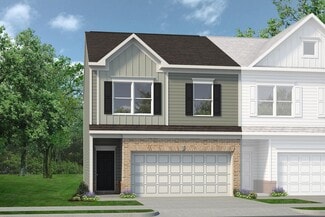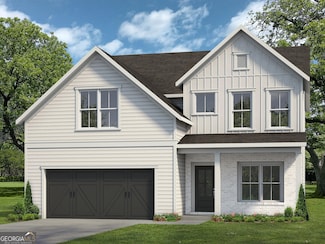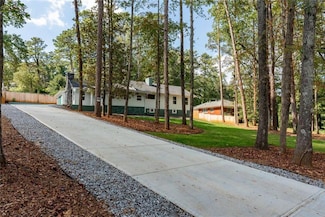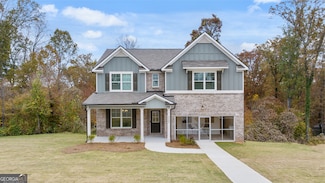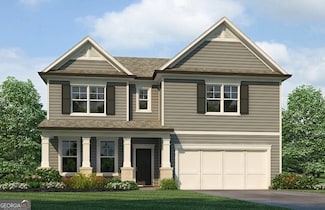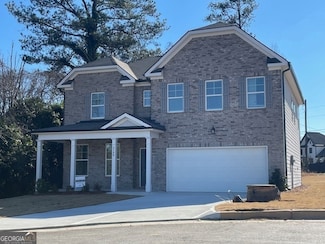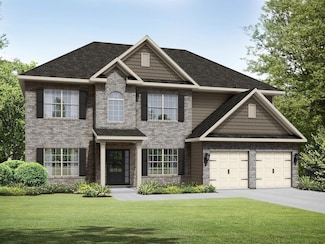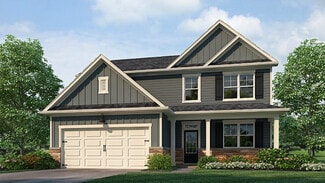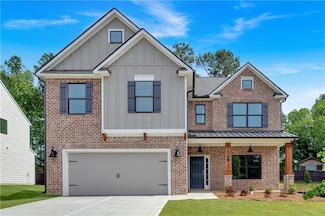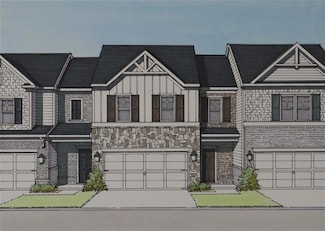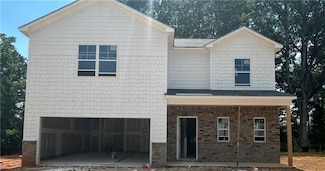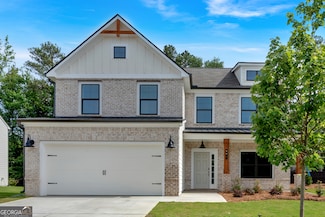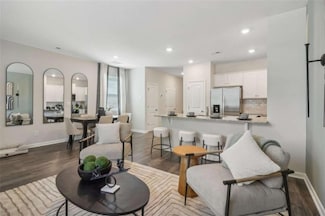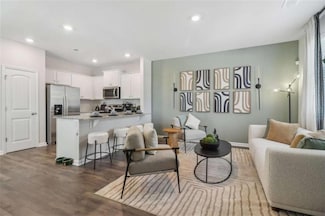$354,990 New Construction
- 3 Beds
- 2.5 Baths
- 1,703 Sq Ft
5615 Hislop Ln Unit 82, Mableton, GA 30126
Only 1 Unit Remaining! Enjoy limited-time builder incentives at Caldwell Park-a beautifully crafted townhome community in a park-like setting on Cobb County's growing South Side. Nestled in Mableton, this 90-unit neighborhood features green spaces, ponds, dog parks, and a fire pit pavilion. Conveniently located near I-20, I-285, and Veterans Memorial Hwy, you're just 15 miles from downtown

Cristine McAusland
Chapman Hall Realtors Atlanta North
(470) 785-8751


