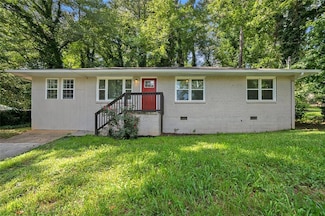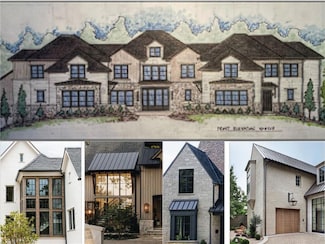$72,000
- 3 Beds
- 2 Baths
1979 Cardell Rd Unit 14, Austell, GA 30168
HOME IS FOR SALE/RENT! Lot 14-For Sale Price $72000 or 1 year lease rental $1550.00. You can use your own finance or use in-house referrals. Presale home two bedroom and two bath homes. Home is in a quiet community. Close to shopping and only 21 miles to Atlanta. Home is in a quiet community! Home is for sale, and the space is rented from the park for $600 per month plus utilities and hookups.
Tandelyn Hodge-Carter Milestone Realty





















