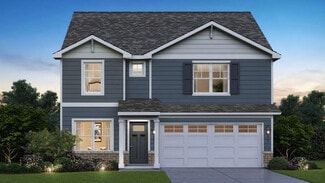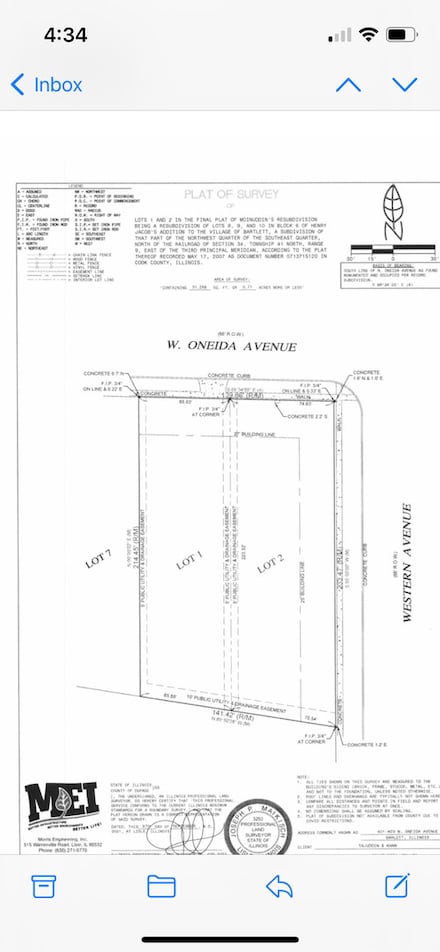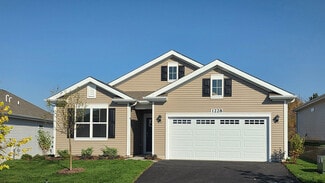Bartlett, IL Homes for Sale with No HOA Fee
-
-
Price To Be Determined New Construction
- 4 Beds
- 2.5 Baths
- 2,356 Sq Ft
HOLCOMBE Plan at The Grasslands - Traditional Single Family, Bartlett, IL 60103
1226 Tiger Lily Dr Unit 36206101, Bartlett, IL 60103D.R. Horton Builder -
$409,990 New Construction
- 3 Beds
- 2 Baths
- 1,505 Sq Ft
1120 Bluebell Ln, Bartlett, IL 60103
1120 Bluebell Ln, Bartlett, IL 60103D.R. Horton Builder -
$438,990 New Construction
- 3 Beds
- 2 Baths
- 1,505 Sq Ft
1109 Bluebell Ln, Bartlett, IL 60103
1109 Bluebell Ln, Bartlett, IL 60103D.R. Horton Builder -
-
$604,990 New Construction
- 4 Beds
- 2 Baths
- 1,970 Sq Ft
1243 Tiger Lily Dr, Bartlett, IL 60103
1243 Tiger Lily Dr, Bartlett, IL 60103D.R. Horton Builder -
$459,990 New Construction
- 2 Beds
- 2 Baths
- 1,743 Sq Ft
1228 Wild Tulip Cir, Bartlett, IL 60103
1228 Wild Tulip Cir, Bartlett, IL 60103D.R. Horton Builder -
$480,990 New Construction
- 2 Beds
- 2 Baths
- 1,863 Sq Ft
CLIFTON Plan at The Grasslands - Freedom Ranch Homes, Bartlett, IL 60103
1226 Tiger Lily Dr Unit 36206111, Bartlett, IL 60103D.R. Horton Builder -
$129,900
- Land
- 0.25 Acre
- $519,600 per Acre
238 S Devon Ave, Bartlett, IL 60103
238 S Devon Ave, Bartlett, IL 60103 -
$674,990 New Construction
- 4 Beds
- 2.5 Baths
- 2,836 Sq Ft
1310 Wake Robin Ln, Bartlett, IL 60103
1310 Wake Robin Ln, Bartlett, IL 60103D.R. Horton Builder -
$376,990 New Construction
- 3 Beds
- 2.5 Baths
- 1,756 Sq Ft
1261 Foxglove Dr, Bartlett, IL 60103
1261 Foxglove Dr, Bartlett, IL 60103D.R. Horton Builder -
$399,900
- 3 Beds
- 2 Baths
- 1,798 Sq Ft
1046 Martingale Dr, Bartlett, IL 60103
1046 Martingale Dr, Bartlett, IL 60103Caitlin Wright @properties Christie's International Real Estate
-
$397,990 New Construction
- 3 Beds
- 2.5 Baths
- 1,756 Sq Ft
1324 Foxglove Dr, Bartlett, IL 60103
1324 Foxglove Dr, Bartlett, IL 60103D.R. Horton Builder -
$417,990 New Construction
- 3 Beds
- 2.5 Baths
- 1,756 Sq Ft
1295 Foxglove Dr, Bartlett, IL 60103
1295 Foxglove Dr, Bartlett, IL 60103D.R. Horton Builder -
$400,990 New Construction
- 3 Beds
- 2.5 Baths
- 1,756 Sq Ft
1277 Foxglove Dr, Bartlett, IL 60103
1277 Foxglove Dr, Bartlett, IL 60103D.R. Horton Builder -
Price To Be Determined New Construction
- 4 Beds
- 2.5 Baths
- 2,836 Sq Ft
COVENTRY Plan at The Grasslands - Traditional Single Family, Bartlett, IL 60103
1226 Tiger Lily Dr Unit 36206104, Bartlett, IL 60103D.R. Horton Builder -
$409,990 New Construction
- 3 Beds
- 2.5 Baths
- 1,756 Sq Ft
1314 Foxglove Dr, Bartlett, IL 60103
1314 Foxglove Dr, Bartlett, IL 60103D.R. Horton Builder -
$999,000
- 4 Beds
- 4.5 Baths
- 4,630 Sq Ft
701 W Stearns Rd, Bartlett, IL 60103
701 W Stearns Rd, Bartlett, IL 60103Deanna Lullo Century 21 Circle
-
$545,000
- Land
- 2.09 Acres
- $260,766 per Acre
29W725 Army Trail Rd, Bartlett, IL 60103
29W725 Army Trail Rd, Bartlett, IL 60103 -
-
$410,990 New Construction
- 3 Beds
- 2.5 Baths
- 1,756 Sq Ft
1285 Foxglove Dr, Bartlett, IL 60103
1285 Foxglove Dr, Bartlett, IL 60103D.R. Horton Builder -
$474,900 Open Sun 1PM - 2PM
- 3 Beds
- 2.5 Baths
- 2,092 Sq Ft
6 Dartmouth Ct, Streamwood, IL 60107
6 Dartmouth Ct, Streamwood, IL 60107Bob Wisdom RE/MAX Horizon
-
-
$475,000
- Land
- 7.9 Acres
- $60,127 per Acre
27W607 Devon Ave, Hanover Park, IL 60133
27W607 Devon Ave, Hanover Park, IL 60133
Showing Results 41 - 64, Page 2 of 2
In Bartlett, there are currently 64 homes for sale with no HOA fees, providing buyers with freedom from additional financial obligations linked to homeowners' associations. Without HOA fees, homeowners maintain greater control over their property and finances, bypassing expenses typically tied to maintaining common areas and amenities such as landscaping, swimming pools, or clubhouses. Moreover, homeowners are exempt from any restrictions or regulations enforced by an HOA, allowing for enhanced flexibility in property use and modifications. Browse the selection of homes for sale with no HOA fees in Bartlett, IL and enjoy the flexibility and cost savings that come.
Bartlett Types of Homes for Sale
Bartlett Homes by Price
Bartlett Real Estate Listings
More About Living in Bartlett
Popular Searches in Bartlett
Homes in Nearby Neighborhoods
- South Tri Village Homes for Sale
- Chicago West Homes for Sale
- Woodland Heights Homes for Sale
- Dunham Castle Homes for Sale
- Bluff City Homes for Sale
- Northeast Saint Charles Homes for Sale
- Cornerstone Lakes Homes for Sale
- Southeast Elgin Homes for Sale
- Valley View Homes for Sale
- Keeneyville Homes for Sale
Homes in Nearby Cities
- Bartlett Homes for Sale
- Naperville Homes for Sale
- Wayne Homes for Sale
- Streamwood Homes for Sale
- West Chicago Homes for Sale
- Hanover Park Homes for Sale
- Carol Stream Homes for Sale
- Elgin Homes for Sale
- Saint Charles Homes for Sale
- South Elgin Homes for Sale
- Roselle Homes for Sale
- Schaumburg Homes for Sale
- Bloomingdale Homes for Sale
- Hoffman Estates Homes for Sale
- Campton Hills Homes for Sale
- Glendale Heights Homes for Sale
- Winfield Homes for Sale
- Geneva Homes for Sale
- South Barrington Homes for Sale



























