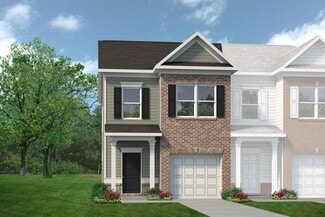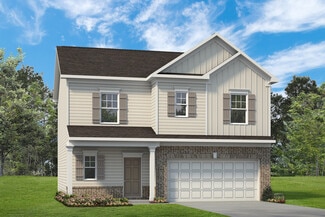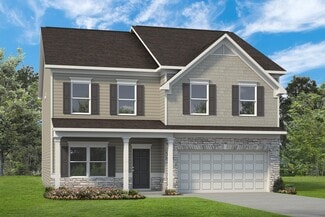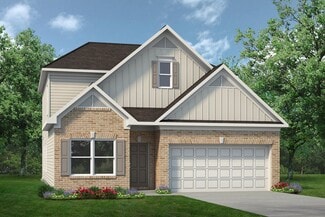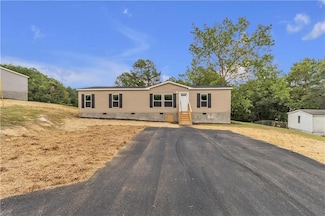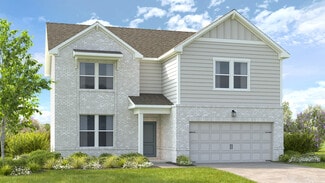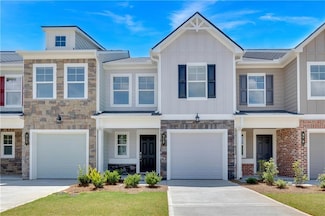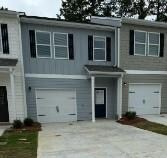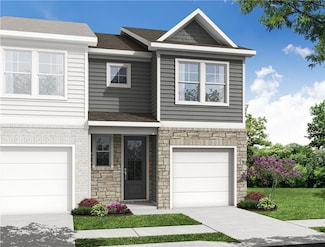$265,900 New Construction
- 3 Beds
- 2.5 Baths
- 1,568 Sq Ft
315 Rolling Green Dr NW, Adairsville, GA 30103
Move-in ready and full of charm, the Crape Myrtle at Village Green is a well-designed 3-bedroom, 2.5-bath new construction townhome. The open-concept main level features an LVP flooring, a stylish kitchen with granite countertops, tile backsplash, and a spacious island with overhang—perfect for entertaining or everyday living. The open-concept family room features an electric fireplace. All
Chasity Jackson KFH Realty, LLC.


