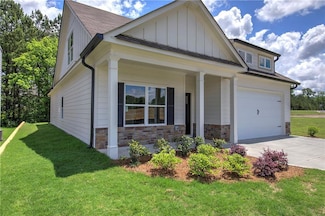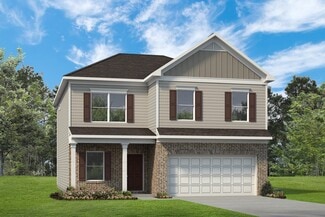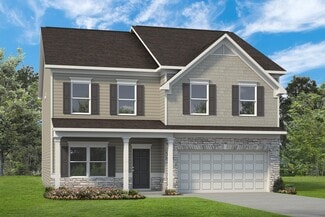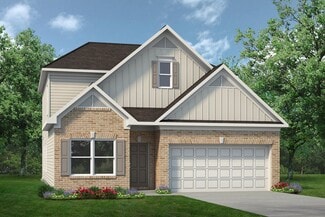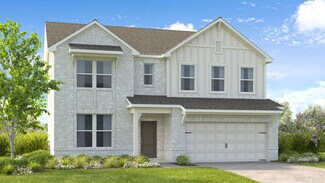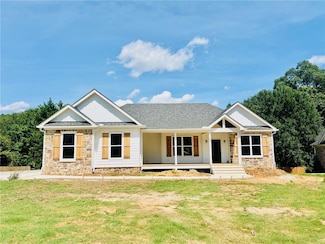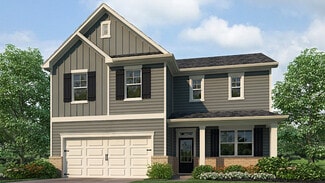$413,990 New Construction
- 4 Beds
- 2.5 Baths
- 2,771 Sq Ft
126 Jane Blvd NW, Cartersville, GA 30120
HOT LISTING – The Willard Floorplan | 2,771 Sq. Ft. | Priced to Sell with April/May Move-In!One of our most popular layouts is now available at an unbeatable price! This 4-bedroom, 2.5-bath home features a wide-open main level, private flex/office space, and a designer kitchen with quartz countertops and rich brown cabinetry.Located beside Hamilton Crossing Park and zoned for
Jaymie Dimbath Pulte Realty of Georgia, Inc.



