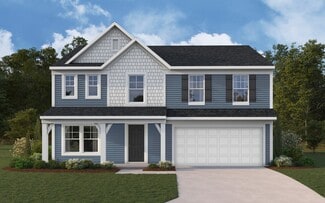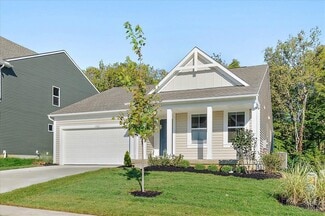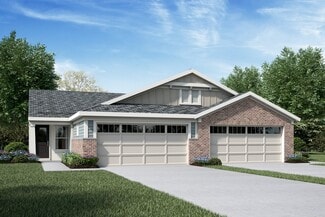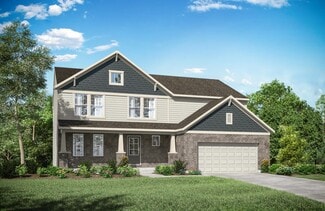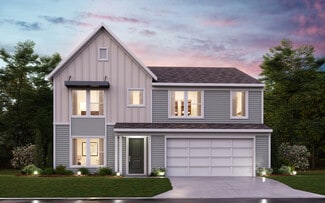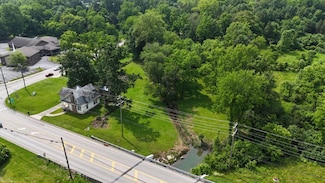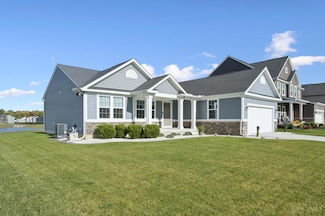$315,000
- 3 Beds
- 4 Baths
- 1,880 Sq Ft
1570 Wildbrook Ct, Amelia, OH 45102
Located in the Shaker Meadows community this two-story home offers room to live, work, and play. The main level features a spacious living room, eat-in kitchen, powder room, and laundry. Upstairs, a generous primary suite is joined by two additional bedrooms, full bath, and a versatile loft-perfect for an office, playroom, or media space. The finished basement offers an extra living area & half

Erin Abbott
eXp Realty
(513) 449-2644






