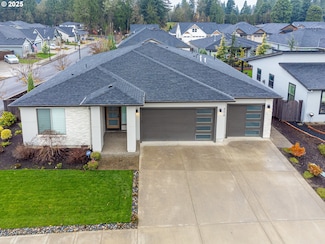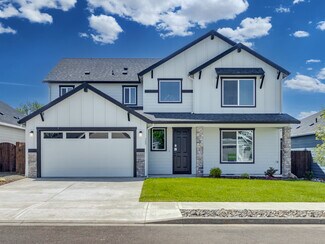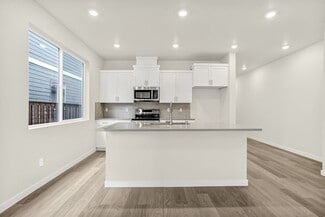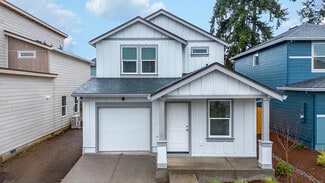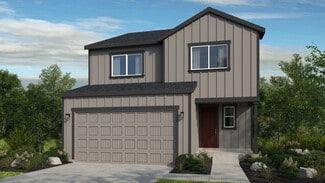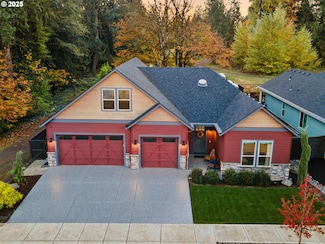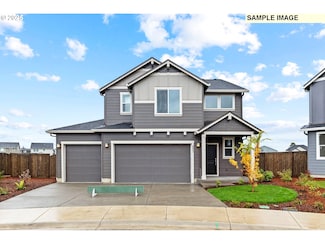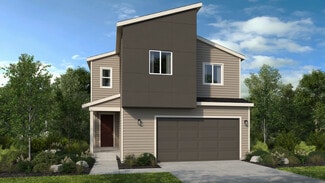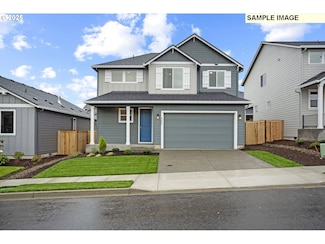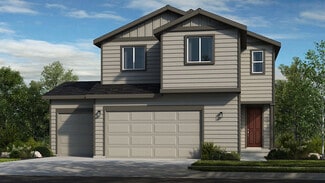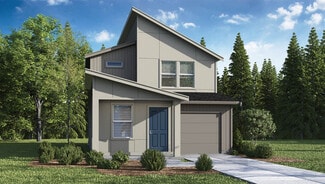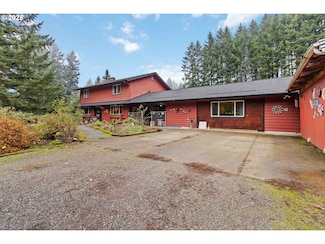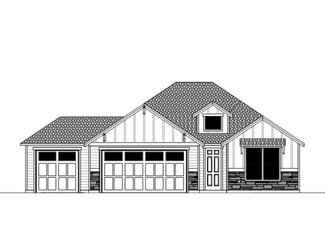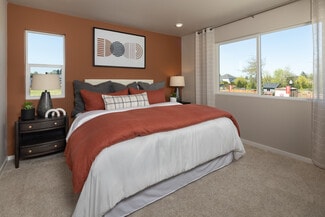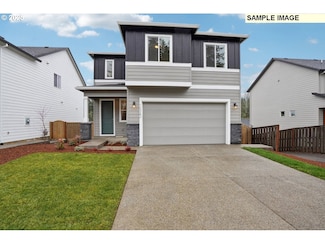$819,900
- 3 Beds
- 2.5 Baths
- 2,339 Sq Ft
4214 SE 19th Ave, Brush Prairie, WA 98606
Luxury single-level living on a corner lot with custom finishes! Welcome home to this like new modern, 3-bedroom ranch offering 2300+ square feet of comfortably designed living space, located in Cedars Village.With effortless flow from room to room, this home is perfect for those seeking convenience and ease. Step inside to a cozy living room with an eye-catching fireplace perfect for cozy winter
Aubrey Martin Keller Williams Sunset Corridor

