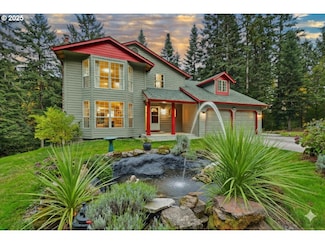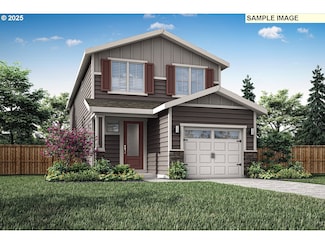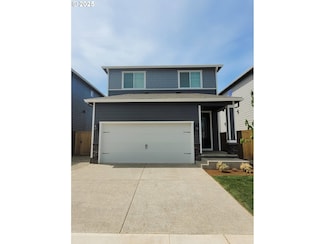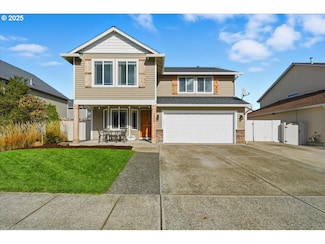$999,000
- 4 Beds
- 4 Baths
- 3,271 Sq Ft
14011 NE 346th St, Battle Ground, WA 98604
I would like to share details about this beautiful Valley View home. This property is nestled among old growth trees on a 5-acre lot, just 10 minutes from the Lewis River Recreation Area. It offers charming views from nearly every room. Floor coverings are Luxury Vinyl Plank Flooring & WW Carpet. The home features a cozy wood-burning fireplace in the living room and wood-burning stoves in both
Joan Mezzanatto John L. Scott Real Estate









