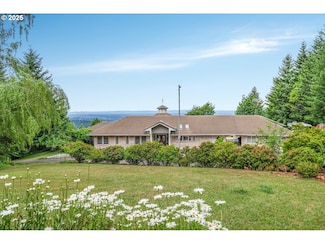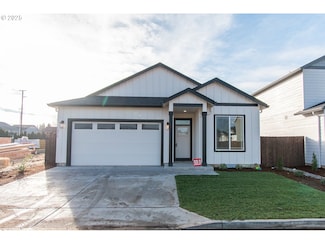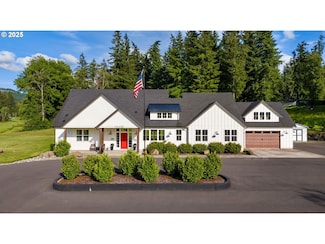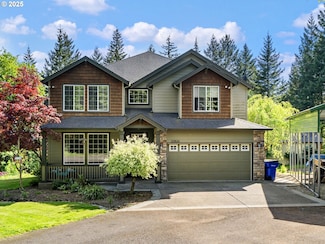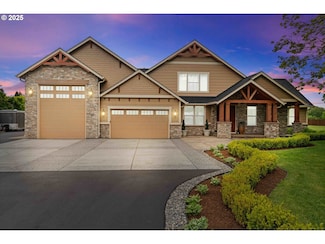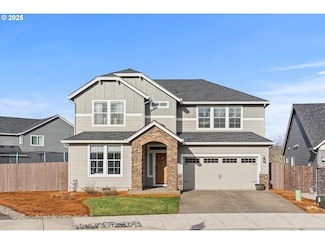$775,000
- 4 Beds
- 3 Baths
- 2,731 Sq Ft
2704 SE 25th Ave, Battle Ground, WA 98604
LET THIS FORMER MODEL HOME WOW YOU! AMAZING PRICE for this stunner! Meticulously designed by Generation Homes, the functional layout flows beautifully! And, there are SO many added upgrades! Slate wrapped, floor-to-ceiling fireplace with natural gas insert/ Energy star appliances and HVAC- Dual zones for heat & AC, Condensing tankless hot water heater/ Main level bedroom and full bath/ Hunter

Jolie Hooper Torres
John L. Scott Real Estate
(360) 780-6502




