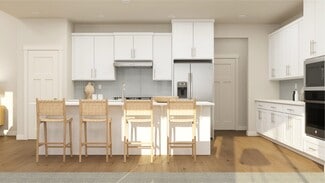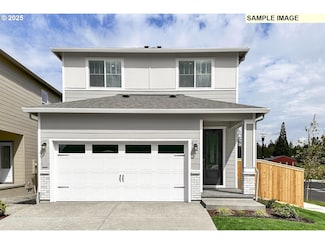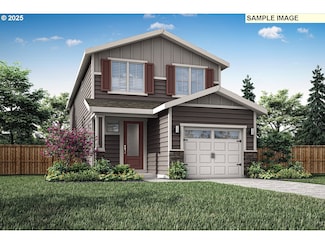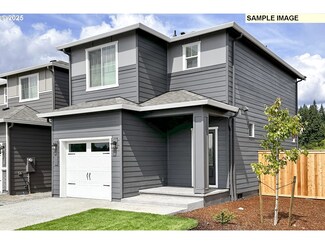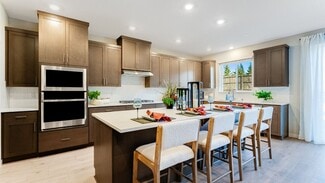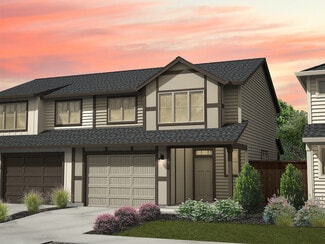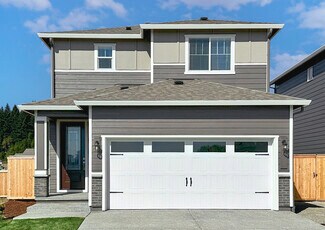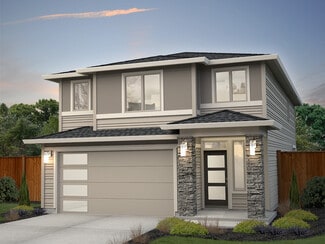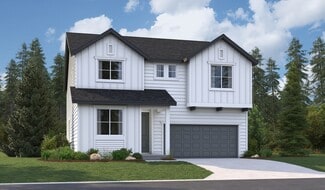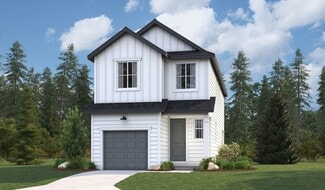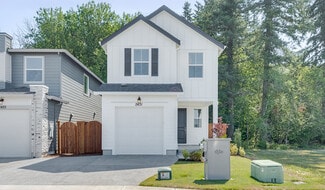$1,144,000 Open Fri 12PM - 5PM
- 3 Beds
- 2 Baths
- 2,500 Sq Ft
28002 NE 168th Ave, Battleground, WA 98604
Serene Acreage Living in a New Community! Stunning modern single-level home featuring a spacious open-concept design with 3 bedrooms, 2.5 baths, and a den. The impressive great room boasts soaring ceilings, a wall of windows for abundant natural light, and a cozy fireplace—perfect for year-round gatherings. The gourmet kitchen offers an oversized island, quartz countertops, full-height tile
Terry Barrett Pacific Lifestyle Homes



