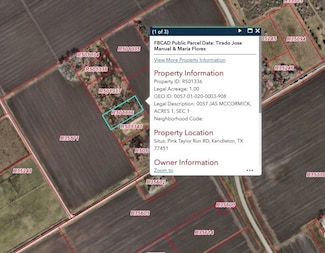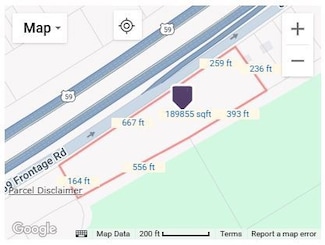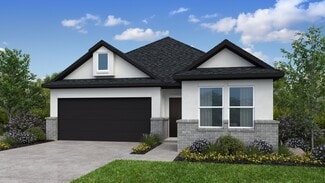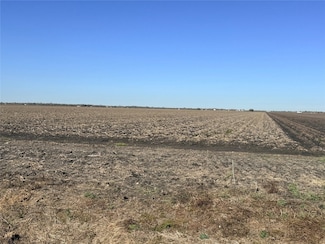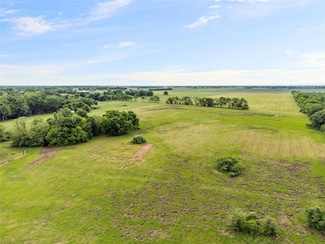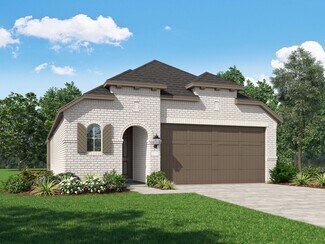Homes for Sale near Beasley Elementary School
-
-
$275,990 New Construction
- 4 Beds
- 2.5 Baths
- 2,279 Sq Ft
10410 Birds Nest Dr, Beasley, TX 77417
10410 Birds Nest Dr, Beasley, TX 77417Lennar Builder -
$124,900
- Land
- 1 Acre
- $124,900 per Acre
000 Pink Taylor Run Rd, Beasley, TX 77417
000 Pink Taylor Run Rd, Beasley, TX 77417 -
$95,000
- Land
- 0.32 Acre
- $297,619 per Acre
1061 Farm To Market Road 2919, Kendleton, TX 77417
1061 Farm To Market Road 2919, Kendleton, TX 77417 -
$354,990 New Construction
- 4 Beds
- 3.5 Baths
- 2,667 Sq Ft
711 Blue Stone Dr, Beasley, TX 77417
711 Blue Stone Dr, Beasley, TX 77417Jared Turner Lennar Homes Village Builders, LLC
-

$342,990 New Construction
- 4 Beds
- 2.5 Baths
- 2,083 Sq Ft
Haven II Plan at Emberly - Avante Collection, Beasley, TX 77417
10738 Sky Creek Ln Unit 36079542, Beasley, TX 77417Lennar Builder -
$318,990 New Construction
- 3 Beds
- 2 Baths
- 1,970 Sq Ft
Joplin Plan at Emberly - Classic Collection, Beasley, TX 77417
10738 Sky Creek Ln Unit 36039989, Beasley, TX 77417Lennar Builder -
$1,190,000
- Land
- 3.61 Acres
- $329,768 per Acre
12903 U S 59, Beasley, TX 77417
12903 U S 59, Beasley, TX 77417 -

$309,990 New Construction
- 3 Beds
- 2.5 Baths
- 1,635 Sq Ft
Cupertino II Plan at Emberly - Avante Collection, Beasley, TX 77417
10738 Sky Creek Ln Unit 36079409, Beasley, TX 77417Lennar Builder -
$402,990 New Construction
- 3 Beds
- 2.5 Baths
- 2,672 Sq Ft
306 Stream Bend Way, Rosenberg, TX 77471
306 Stream Bend Way, Rosenberg, TX 77471April Maki BrightLand Homes Brokerage
-

$257,110 New Construction
- 3 Beds
- 2.5 Baths
- 1,907 Sq Ft
2243 Hawthorn Grove St, Beasley, TX 77417
2243 Hawthorn Grove St, Beasley, TX 77417KB Home Builder -

$354,390 New Construction
- 3 Beds
- 2 Baths
- 2,200 Sq Ft
722 Mockingbird Passage Dr, Beasley, TX 77417
722 Mockingbird Passage Dr, Beasley, TX 77417Tricoast Homes Builder -
$390,900 New Construction
- 3 Beds
- 2.5 Baths
- 1,743 Sq Ft
5054 Bowen Prairie Dr, Rosenberg, TX 77471
5054 Bowen Prairie Dr, Rosenberg, TX 77471Lee Jones Perry Homes Realty, LLC
-
$250,000 New Construction
- 3 Beds
- 2 Baths
- 1,464 Sq Ft
1130 Blue Stone Dr, Beasley, TX 77417
1130 Blue Stone Dr, Beasley, TX 77417Lennar Builder -

$324,990 New Construction
- 4 Beds
- 2.5 Baths
- 1,831 Sq Ft
Harris Plan at Emberly, Beasley, TX 77417
10727 Sky Creek Ln Unit 38652224, Beasley, TX 77417D.R. Horton Builder -

$363,990 New Construction
- 4 Beds
- 3.5 Baths
- 2,400 Sq Ft
Willow II Plan at Emberly - Avante Collection, Beasley, TX 77417
10738 Sky Creek Ln Unit 36079578, Beasley, TX 77417Lennar Builder -
$299,990 New Construction
- 3 Beds
- 2.5 Baths
- 1,841 Sq Ft
The Riviera A Plan at Emberly, Beasley, TX 77417
10718 Sky Creek Ln Unit 36497762, Beasley, TX 77417Davidson Homes Builder -
$359,990 New Construction
- 4 Beds
- 3 Baths
- 2,377 Sq Ft
Mccartney Plan at Emberly - Classic Collection, Beasley, TX 77417
10738 Sky Creek Ln Unit 36039986, Beasley, TX 77417Lennar Builder -
$358,990 New Construction
- 3 Beds
- 3 Baths
- 2,140 Sq Ft
207 Blue River Trail, Rosenberg, TX 77471
207 Blue River Trail, Rosenberg, TX 77471Katie Craig Chesmar Homes
-
$199,999
- Land
- 2.28 Acres
- $87,719 per Acre
2610 & 2618 Hamlink Rd, Rosenberg, TX 77471
2610 & 2618 Hamlink Rd, Rosenberg, TX 77471 -
$309,900 New Construction
- 3 Beds
- 2 Baths
- 1,620 Sq Ft
Montgomery Plan at Emberly, Beasley, TX 77417
10730 Sky Creek Ln Unit 36501550, Beasley, TX 77417LGI Homes Builder -
$432,990 New Construction
- 3 - 4 Beds
- 3 Baths
- 2,560 Sq Ft
Vanderbilt Plan at Brookewater, Rosenberg, TX 77471
527 Coen Cain Dr Unit 38253543, Rosenberg, TX 77471DRB Homes Builder -
$299,890 New Construction
- 3 Beds
- 2 Baths
- 1,612 Sq Ft
Barrett Plan at Brookewater - 45s, Rosenberg, TX 77471
603 Yaupon Holly Dr Unit 37018084, Rosenberg, TX 77471Taylor Morrison Builder -
$227,995 New Construction
- 3 - 4 Beds
- 2.5 Baths
- 1,907 Sq Ft
Plan 1907 at Saddlebrook - Trails, Beasley, TX 77417
0 Beasley West End Rd Unit 36594951, Beasley, TX 77417KB Home Builder -
$270,000
- 4 Beds
- 2 Baths
- 1,794 Sq Ft
10902 Bonfire Trail, Beasley, TX 77417
10902 Bonfire Trail, Beasley, TX 77417Jimmy Franklin eXp Realty LLC
-

$350,290 New Construction
- 3 Beds
- 2 Baths
- 1,863 Sq Ft
719 Mockingbird Passage Dr, Beasley, TX 77417
719 Mockingbird Passage Dr, Beasley, TX 77417Tricoast Homes Builder -
$304,990 New Construction
- 4 Beds
- 3 Baths
- 2,084 Sq Ft
Matagorda Plan at Tejas Village, Beasley, TX 77417
114 Tejas Village Pkwy Unit 36879284, Beasley, TX 77417First America Homes Builder -
$750,000
- Land
- 25 Acres
- $30,000 per Acre
000 Pink Taylor Run Rd, Kendleton, TX 77451
000 Pink Taylor Run Rd, Kendleton, TX 77451 -
$341,990 New Construction
- 3 Beds
- 2 Baths
- 2,031 Sq Ft
Austin Plan at Emberly - 45', Beasley, TX 77417
10734 Sky Creek Ln Unit 36481440, Beasley, TX 77417Tricoast Homes Builder -
$329,090 New Construction
- 4 Beds
- 3 Baths
- 2,731 Sq Ft
910 Blue Stone Dr, Beasley, TX 77417
910 Blue Stone Dr, Beasley, TX 77417Jared Turner Lennar Homes Village Builders, LLC
-
$345,090 New Construction
- 4 Beds
- 3 Baths
- 2,016 Sq Ft
5606 Buttonbush Ct, Rosenberg, TX 77741
5606 Buttonbush Ct, Rosenberg, TX 77741Taylor Morrison Builder -
$1,250,000
- Land
- 45.8 Acres
- $27,293 per Acre
14150 Battle Rd, Beasley, TX 77417
14150 Battle Rd, Beasley, TX 77417 -
$299,999 New Construction
- 3 Beds
- 2.5 Baths
- 2,000 Sq Ft
219 S 7th St, Beasley, TX 77417
219 S 7th St, Beasley, TX 77417emily johnson RA Brokers
-
$500,000 New Construction
- 4 Beds
- 3.5 Baths
- 2,762 Sq Ft
4922 Benton Woods Trail, Rosenberg, TX 77471
4922 Benton Woods Trail, Rosenberg, TX 77471Beverly Bradley Weekley Properties Beverly Bradley
-
$335,265 New Construction
- 3 Beds
- 2.5 Baths
- 1,924 Sq Ft
5050 Bowen Prairie Dr, Rosenberg, TX 77471
5050 Bowen Prairie Dr, Rosenberg, TX 77471Highland Homes Builder -
$275,990 New Construction
- 3 Beds
- 2 Baths
- 1,572 Sq Ft
1031 Blue Stone Dr, Beasley, TX 77417
1031 Blue Stone Dr, Beasley, TX 77417Jared Turner Lennar Homes Village Builders, LLC
-
$173,995 New Construction
- 2 Beds
- 2 Baths
- 1,043 Sq Ft
Plan 1043 at Saddlebrook - Trails, Beasley, TX 77417
0 Beasley West End Rd Unit 36594897, Beasley, TX 77417KB Home Builder -

$281,900 New Construction
- 3 Beds
- 2.5 Baths
- 2,246 Sq Ft
7210 Brooklea Rd, Beasley, TX 77417
7210 Brooklea Rd, Beasley, TX 77417KB Home Builder -
$265,995 New Construction
- 3 - 4 Beds
- 2 Baths
- 2,381 Sq Ft
Plan 2382 at Saddlebrook - Preserve, Beasley, TX 77417
0 Beasley West End Rd Unit 36594481, Beasley, TX 77417KB Home Builder -
$224,995 New Construction
- 3 Beds
- 2.5 Baths
- 1,772 Sq Ft
Plan 1772 at Saddlebrook - Trails, Beasley, TX 77417
0 Beasley West End Rd Unit 36594945, Beasley, TX 77417KB Home Builder
Showing Results 121 - 160, Page 4 of 9
Homes in Nearby Neighborhoods
Homes in Nearby Cities
- Beasley Homes for Sale
- Rosenberg Homes for Sale
- Needville Homes for Sale
- Fulshear Homes for Sale
- Pleak Homes for Sale
- East Bernard Homes for Sale
- Kendleton Homes for Sale
- Richmond Homes for Sale
- Wharton Homes for Sale
- Fairchilds Homes for Sale
- Wallis Homes for Sale
- Clodine Homes for Sale
- Hungerford Homes for Sale
- Weston Lakes Homes for Sale


