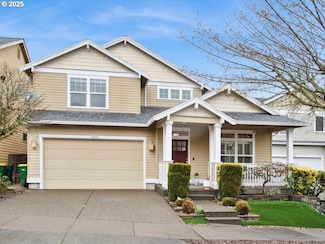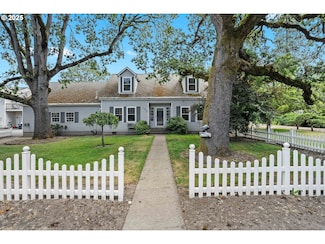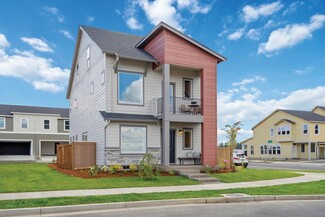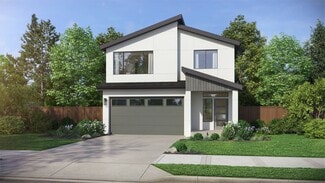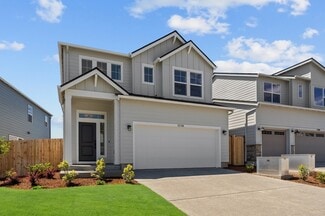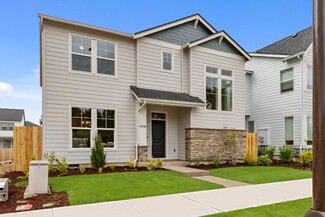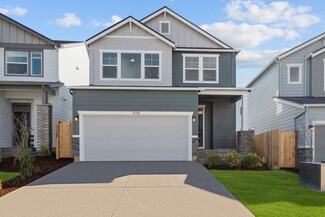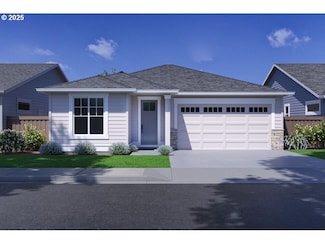$685,000
- 5 Beds
- 3 Baths
- 2,451 Sq Ft
14775 SW Citrine Way, Beaverton, OR 97007
An elegant and well-appointed 5 bedroom home in the desirable Sexton Crest neighborhood! Soaring ceilings, gleaming hardwood floors, and abundant natural light greets you as you enter this beautifully maintained property. Recent thoughtful updates including a brand-new 30-year roof with repairs and fresh paint touch ups, offering peace o mind for the next owner. This spacious home offers 5

Rett Pratt
Premiere Property Group, LLC
(503) 966-2795

