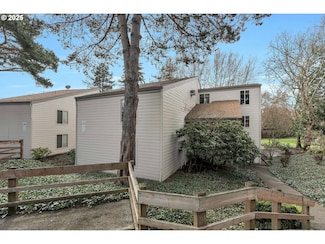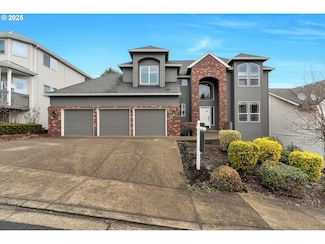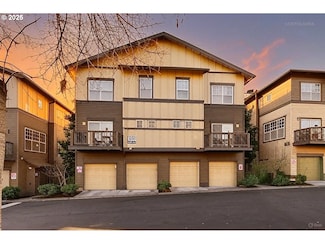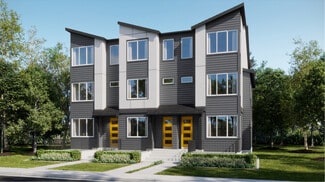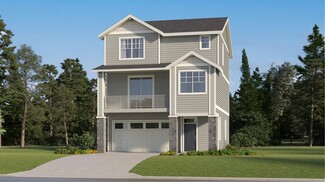$998,000 Open Sun 10AM - 12PM
- 3 Beds
- 3 Baths
- 2,994 Sq Ft
2780 SW West Point Ave, Portland, OR 97225
Open,Sun.11/23,10-12pm: Backyard paradise in the West Point Park neighborhood in West Slope. Let your troubles drift away as you relax in the fabulous pool in your private backyard(currently winterized). From the welcoming front porch to the backyard gazebo, every detail in this lovely home has been thoughtfully updated and meticulously finished. Built in 1963, the home has 2,994sf of living
Raejean Sly Coldwell Banker Bain






