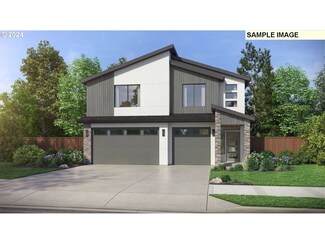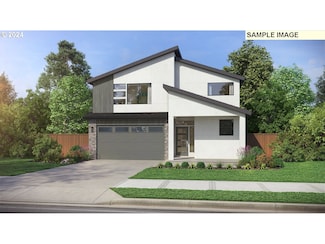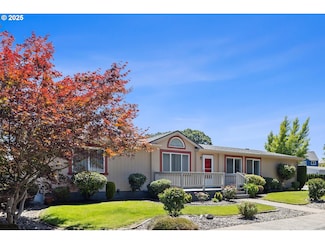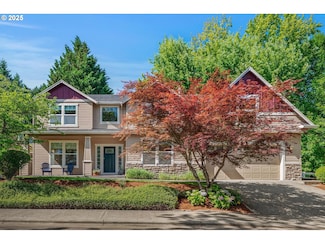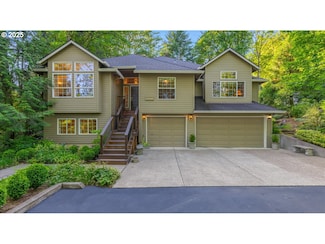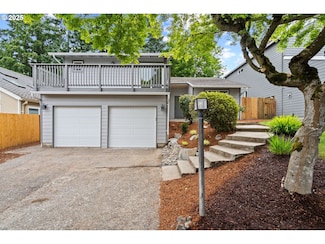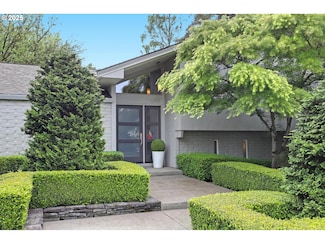$749,999 Open Sun 8AM - 10PM
- 5 Beds
- 3.5 Baths
- 3,010 Sq Ft
12540 SW Silvertip St, Beaverton, OR 97007
Ready Now. Discover the Malbec Daylight plan at Lolich Farms, a 5-bedroom, 3-level residence boasting a daylight basement, open concept layout, and outdoor living spaces. The great room offers ample space for relaxation and entertainment, while the chef's kitchen features a sprawling work island and walk-in pantry. Upstairs, the primary suite boasts a large closet and spa-inspired bath. The
Alisha Mitchell Cascadian South Corp.


