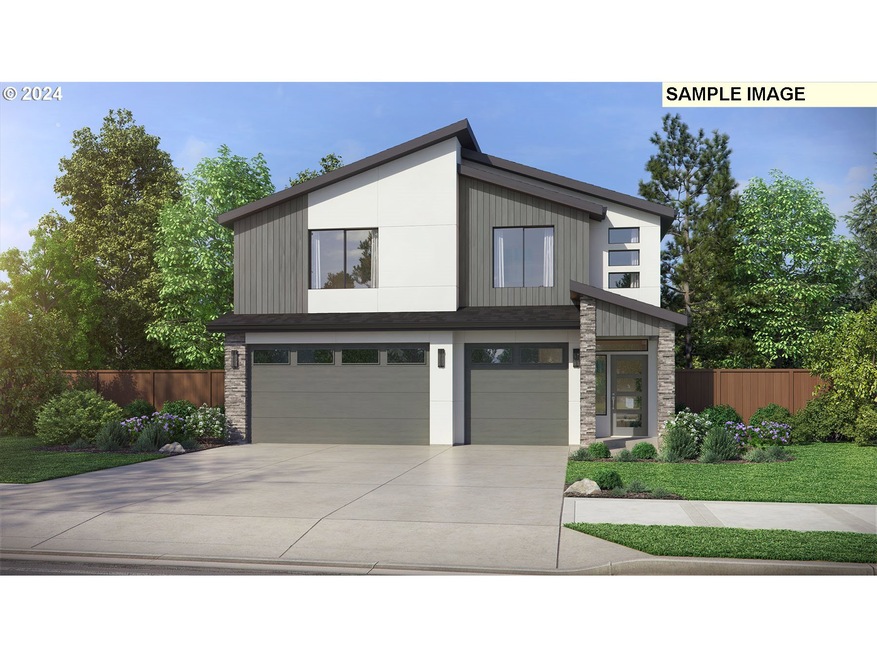12465 SW Trask St Beaverton, OR 97007
Aloha South NeighborhoodEstimated payment $5,602/month
Highlights
- New Construction
- Contemporary Architecture
- High Ceiling
- Highland Park Middle School Rated A-
- Territorial View
- Quartz Countertops
About This Home
This daylight basement home has 4 bedrooms, 3.5 baths, den and family room. You'll find sweeping panoramic views of the valley and coastal mountains, offering stunning scenery from every level. Enjoy the outdoors from the expansive deck, an ideal space for relaxing or entertaining while taking in the natural backdrop. Step inside to a light filled entryway setting the tone for the bright, open interior. At the heart of the home is the open concept great room where oversized windows illuminate the kitchen and dining areas. The generously sized kitchen invites gatherings and connection, making it perfect for both everyday living and special occasions. Permit in hand, ready for your personal touch. Customize your home at our professional Design Studio. Set within a community featuring landscaped parks, scenic walking trails, and breathtaking views, the Chelan offers the best of Northwest living—indoors and out.
Home Details
Home Type
- Single Family
Est. Annual Taxes
- $2,819
Year Built
- Built in 2025 | New Construction
Lot Details
- Fenced
- Sloped Lot
- Sprinkler System
- Private Yard
HOA Fees
- $91 Monthly HOA Fees
Parking
- 3 Car Attached Garage
- Garage Door Opener
Home Design
- Proposed Property
- Contemporary Architecture
- Composition Roof
- Cement Siding
Interior Spaces
- 3,668 Sq Ft Home
- 3-Story Property
- High Ceiling
- Gas Fireplace
- Double Pane Windows
- Vinyl Clad Windows
- Family Room
- Living Room
- Dining Room
- Territorial Views
- Security System Owned
- Laundry Room
Kitchen
- Plumbed For Ice Maker
- Dishwasher
- Stainless Steel Appliances
- Kitchen Island
- Quartz Countertops
- Disposal
Flooring
- Wall to Wall Carpet
- Laminate
Bedrooms and Bathrooms
- 4 Bedrooms
- Soaking Tub
Basement
- Crawl Space
- Natural lighting in basement
Outdoor Features
- Covered Deck
Schools
- Hazeldale Elementary School
- Highland Park Middle School
- Mountainside High School
Utilities
- 95% Forced Air Zoned Heating and Cooling System
- Heating System Uses Gas
- Electric Water Heater
Listing and Financial Details
- Builder Warranty
- Home warranty included in the sale of the property
- Assessor Parcel Number New Construction
Community Details
Overview
- $331 One-Time Secondary Association Fee
- The Management Trust Association, Phone Number (503) 670-8111
- Scholls Heights Subdivision
Additional Features
- Common Area
- Resident Manager or Management On Site
Map
Home Values in the Area
Average Home Value in this Area
Tax History
| Year | Tax Paid | Tax Assessment Tax Assessment Total Assessment is a certain percentage of the fair market value that is determined by local assessors to be the total taxable value of land and additions on the property. | Land | Improvement |
|---|---|---|---|---|
| 2026 | $2,819 | $137,630 | -- | -- |
| 2025 | $2,819 | $133,630 | -- | -- |
| 2024 | $2,662 | $129,740 | -- | -- |
| 2023 | $2,662 | $0 | $0 | $0 |
| 2022 | -- | -- | -- | -- |
Property History
| Date | Event | Price | List to Sale | Price per Sq Ft |
|---|---|---|---|---|
| 08/04/2025 08/04/25 | For Sale | $999,000 | -- | $272 / Sq Ft |
Source: Regional Multiple Listing Service (RMLS)
MLS Number: 24184028
APN: R2226213
- 12425 SW Trask St
- 12655 SW Trask St
- 12660 SW Trask St
- 12640 SW Trask St
- 12435 SW Silvertip St
- The Alder Plan at Scholls Heights
- The Alder 2-car Plan at Scholls Heights
- The Wallace Plan at Scholls Heights
- The Jackson DB Plan at Scholls Heights
- The Wallowa Plan at Scholls Heights
- 18620 SW Solitude St
- 18630 SW Solitude St
- 18640 SW Solitude St
- 18650 SW Solitude St
- 12375 SW Silvertip St
- 18660 SW Solitude St
- 12745 SW Trask St
- 12320 SW Silvertip St
- 12200 SW Trask St
- 12245 SW Trask St
- 12920 SW Zigzag Ln
- 17895 SW Higgins St
- 12635 SW 172nd Terrace
- 17182 SW Appledale Rd Unit 405
- 13582 SW Beach Plum Terrace
- 13911 SW 172nd Ave
- 16075 SW Loon Dr
- 15458 SW Mallard Dr Unit 101
- 15480 SW Bunting St
- 12230 SW Horizon Blvd
- 11601 SW Teal Blvd
- 14900 SW Scholls Ferry Rd
- 17083 SW Arbutus Dr
- 14790 SW Scholls Ferry Rd
- 17542 SW Sunview Ln
- 14595 SW Osprey Dr
- 10415 SW Murray Blvd
- 14300 SW Teal Blvd
- 11103 SW Davies Rd
- 14720 SW Beard Rd







