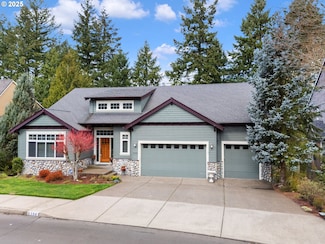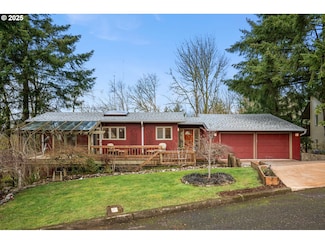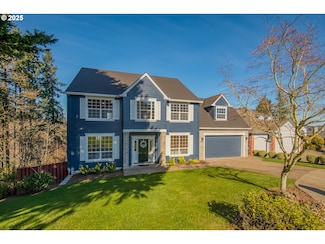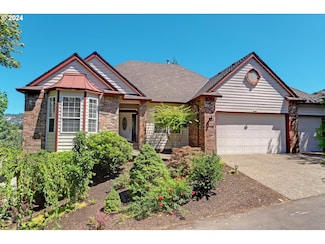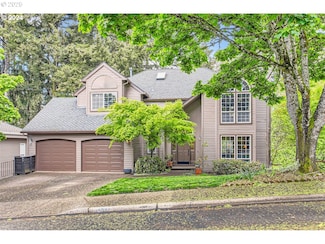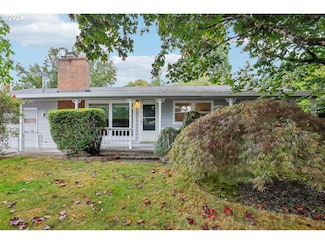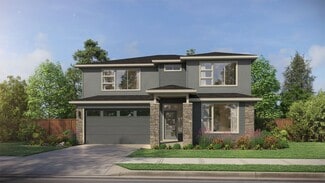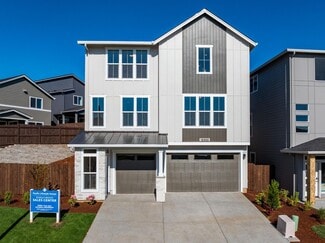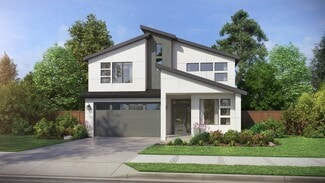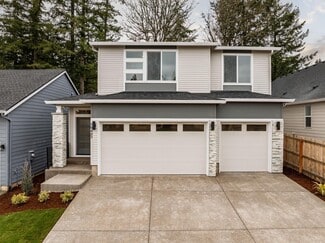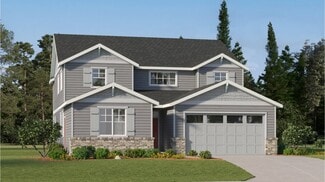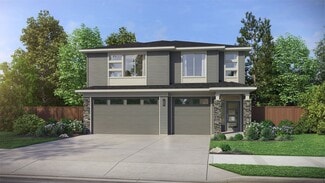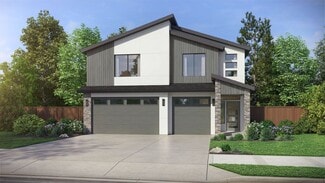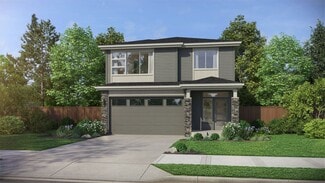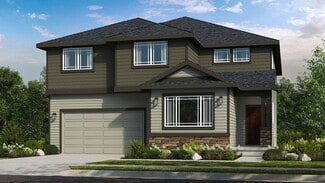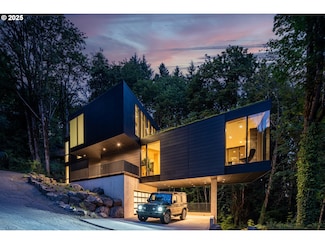$624,000 Open Sun 1PM - 3PM
- 4 Beds
- 2.5 Baths
- 1,921 Sq Ft
16500 SW Waterleaf St, Beaverton, OR 97006
Open House Sunday 8/31 1-3pm Seller willing to credit for A/C install with accepted offer** Come check out this Beautifully updated home in Beaverton! The kitchen features quartz counter tops, island, stainless steel appliances, and a pantry. Beautiful white oak hardwoods throughout the home. Enjoy the fully fenced backyard on Summer evenings! Double car attached garage. Primary includes en suite
Alexandra Daggett Knipe Realty ERA Powered


