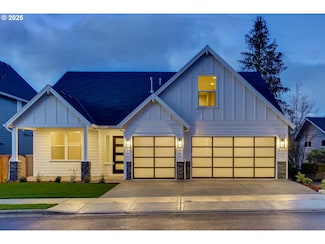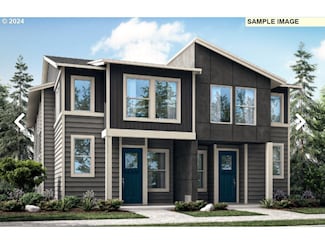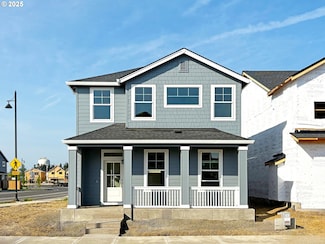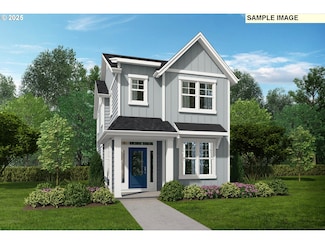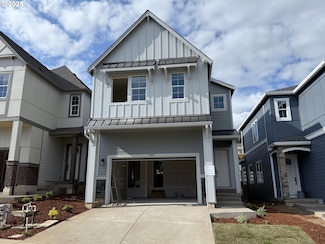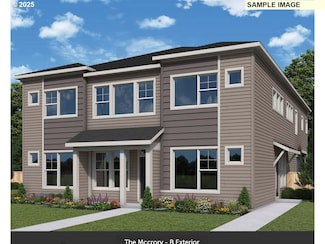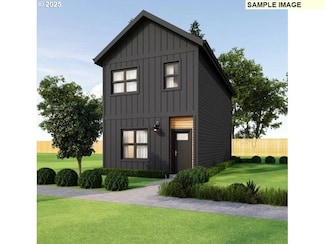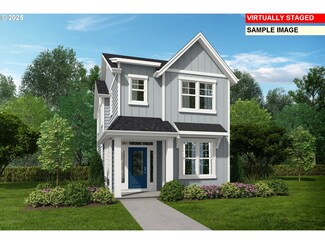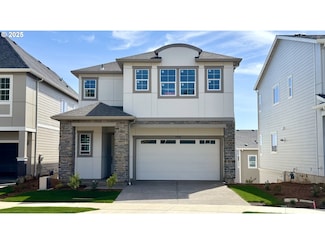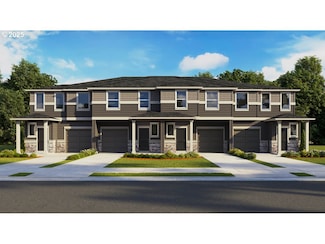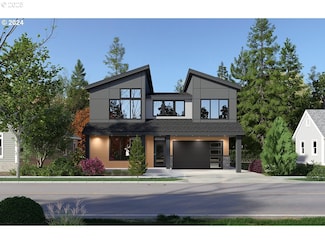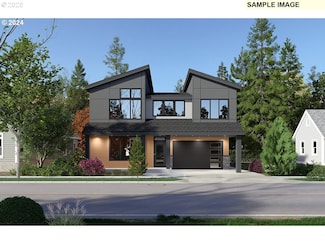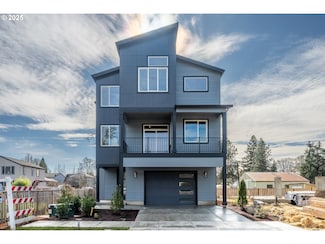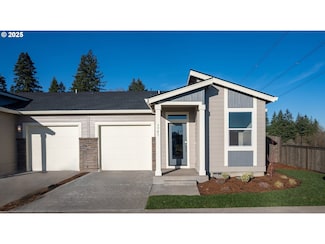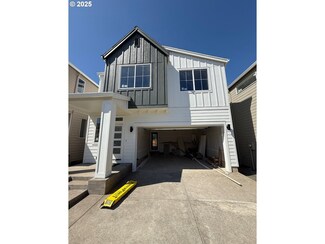$1,198,000 New Construction
- 4 Beds
- 3 Baths
- 3,100 Sq Ft
7831 SW Skyhar Dr, Portland, OR 97223
Now available for pre-sale by Westwood Homes, this brand-new construction offers exceptional craftsmanship and modern design in a prime Garden Home location. Situated on a generous lot with a spacious backyard, this home features a thoughtfully designed floor plan, including a luxurious primary suite on the main level and a three-car garage. High-end finishes enhance every space, from the rich
Tyler Horst Summa Real Estate Group

