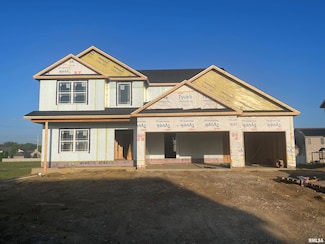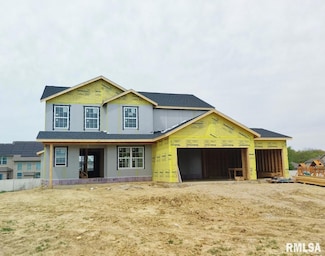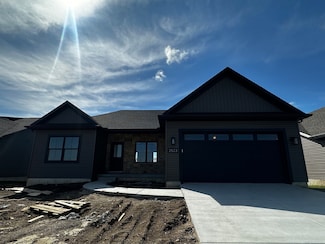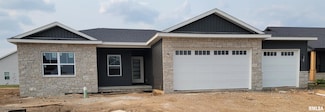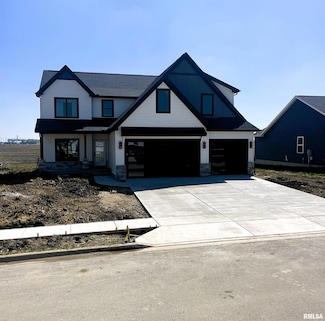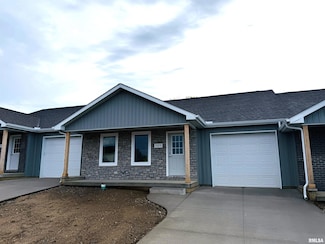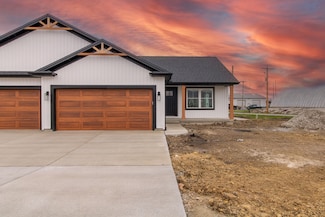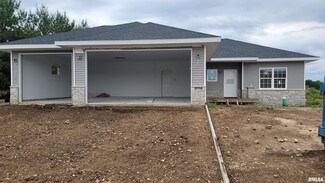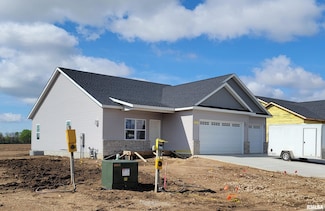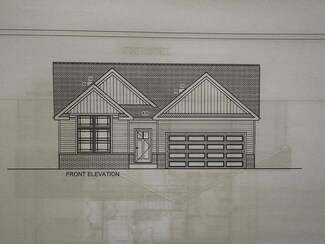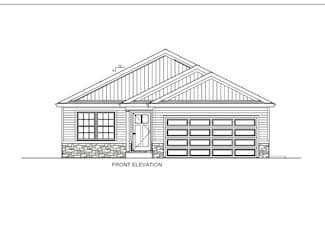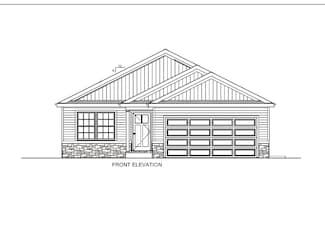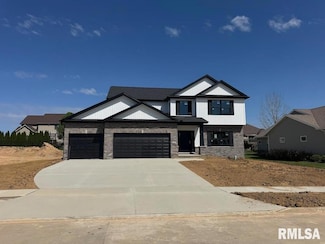$525,000 New Construction
- 5 Beds
- 3.5 Baths
- 3,400 Sq Ft
112 Shannon Hills Dr, Washington, IL 61571
This beautiful 1.5 story new construction home boasts 5 bedrooms, 3.5 baths and 3 car garage. Main floor master suite, gorgeous kitchen with island and walk in pantry, amazing living room with 18' high ceiling allowing for an abundance of natural light. Second floor overlooks the living room and features 3 bedrooms and a full bath. Basement offers a 5th bedroom, full bath and a large 27x17'
Scott Vreeland Signature Heights Realty, LLC



