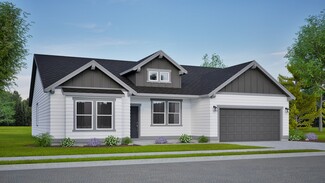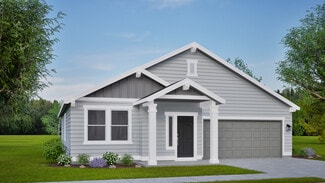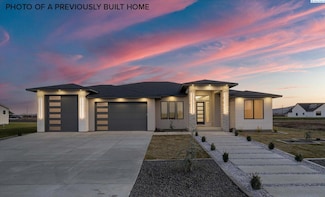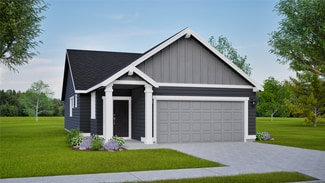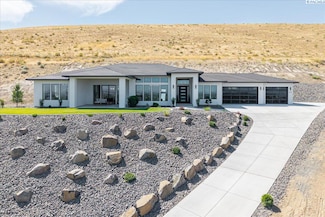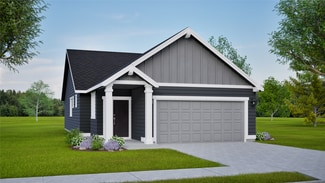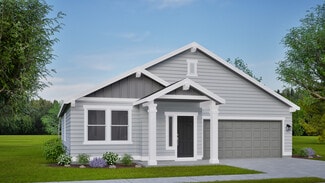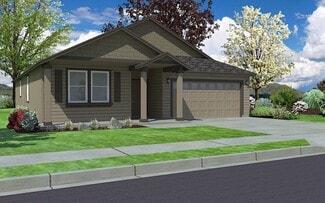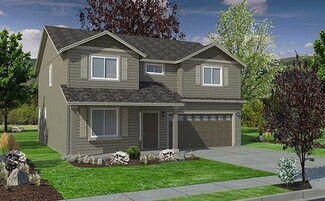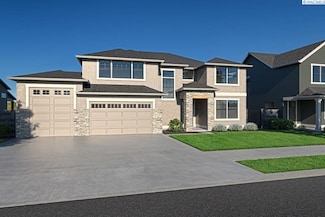Benton County WA Homes for Sale with View
-
-
$474,000 New Construction
- 3 Beds
- 2 Baths
- 1,714 Sq Ft
7945 Lennox St, West Richland, WA 99353
7945 Lennox St, West Richland, WA 99353
Aho Construction
Builder
-
$616,990 New Construction
- 3 Beds
- 2 Baths
- 2,046 Sq Ft
3683 Highview St, Richland, WA 99352
3683 Highview St, Richland, WA 99352
Hayden Homes
Builder
-
$749,990 New Construction
- 4 Beds
- 2.5 Baths
- 3,195 Sq Ft
3606 Highview St, Richland, WA 99352
3606 Highview St, Richland, WA 99352
Hayden Homes
Builder
-
$579,990 New Construction
- 3 Beds
- 2 Baths
- 1,800 Sq Ft
3715 Highview St, Richland, WA 99352
3715 Highview St, Richland, WA 99352
Hayden Homes
Builder
-
$549,990 New Construction
- 3 Beds
- 2 Baths
- 1,574 Sq Ft
3747 Highview St, Richland, WA 99352
3747 Highview St, Richland, WA 99352
Hayden Homes
Builder
-
$574,990 New Construction
- 3 Beds
- 2 Baths
- 1,979 Sq Ft
3614 Stonecap St, Richland, WA 99352
3614 Stonecap St, Richland, WA 99352
Hayden Homes
Builder
-
$465,000 New Construction
- 3 Beds
- 2 Baths
- 1,714 Sq Ft
7827 Lennox St, West Richland, WA 99353
7827 Lennox St, West Richland, WA 99353
Aho Construction
Builder
-
$504,990 New Construction
- 4 Beds
- 3 Baths
- 2,211 Sq Ft
7196 W 24th Ave Unit Lot20, Kennewick, WA 99338
7196 W 24th Ave Unit Lot20, Kennewick, WA 99338Ashley Myers New Home Star Washington LLC
-
$2,808,000 New Construction
- 4 Beds
- 5.5 Baths
- 4,046 Sq Ft
6982 W 22nd Ave, Kennewick, WA 99338
6982 W 22nd Ave, Kennewick, WA 99338Pierce McDonald Century 21-Tri-Cities
-
$1,100,000 Open Sat 1:30PM - 3PM
- 5 Beds
- 3.5 Baths
- 2,850 Sq Ft
7483 W 23rd Ave Unit 11, Kennewick, WA 99338
7483 W 23rd Ave Unit 11, Kennewick, WA 99338Khea Longan Windermere Group One/Tri-Cities
-
$1,950,000 New Construction
- 4 Beds
- 3 Baths
- 3,150 Sq Ft
104118 E Addison Ave, Kennewick, WA 99338
104118 E Addison Ave, Kennewick, WA 99338Khea Longan Windermere Group One/Tri-Cities
-
$1,200,000 New Construction
- 5 Beds
- 3.5 Baths
- 2,850 Sq Ft
7215 S Ambrosia St Unit 26, Kennewick, WA 99338
7215 S Ambrosia St Unit 26, Kennewick, WA 99338Khea Longan Windermere Group One/Tri-Cities
-
$779,000 New Construction
- 4 Beds
- 3 Baths
- 2,441 Sq Ft
1022 Sagebluff Ln, Richland, WA 99352
1022 Sagebluff Ln, Richland, WA 99352Jennifer Cowgill Referred Real Estate
-
$399,990 New Construction
- 3 Beds
- 2 Baths
- 1,201 Sq Ft
3651 Stonecap St, Richland, WA 99352
3651 Stonecap St, Richland, WA 99352
Hayden Homes
Builder
-
$520,000 Open Sat 1:30PM - 3PM
- 4 Beds
- 2.5 Baths
- 1,796 Sq Ft
6677 W 27th Ave, Kennewick, WA 99338
6677 W 27th Ave, Kennewick, WA 99338Khea Longan Windermere Group One/Tri-Cities
-
$449,900 New Construction
- 3 Beds
- 2 Baths
- 1,493 Sq Ft
6645 W 27th Ave, Kennewick, WA 99338
6645 W 27th Ave, Kennewick, WA 99338Khea Longan Windermere Group One/Tri-Cities
-
$449,900 New Construction
- 3 Beds
- 2 Baths
- 1,493 Sq Ft
6685 W 27th Ave Unit Lot22, Kennewick, WA 99338
6685 W 27th Ave Unit Lot22, Kennewick, WA 99338Khea Longan Windermere Group One/Tri-Cities
-
$549,900 New Construction
- 3 Beds
- 2 Baths
- 1,877 Sq Ft
3791 Morningside Pkwy, Richland, WA 99352
3791 Morningside Pkwy, Richland, WA 99352
New Tradition Homes
Builder
-
$434,990 New Construction
- 3 Beds
- 2.5 Baths
- 1,573 Sq Ft
3680 Barbera St, Richland, WA 99352
3680 Barbera St, Richland, WA 99352
Hayden Homes
Builder
-
$995,000 New Construction
- 4 Beds
- 2.5 Baths
- 3,084 Sq Ft
5265 S Quincy Place, Kennewick, WA 99337
5265 S Quincy Place, Kennewick, WA 99337Ruth Dingfield Windermere Group One/Tri-Cities
-
$999,950 Open Sun 3PM - 4PM
- 4 Beds
- 2.5 Baths
- 2,850 Sq Ft
7440 W 22nd Place, Kennewick, WA 99338
7440 W 22nd Place, Kennewick, WA 99338Khea Longan Windermere Group One/Tri-Cities
-
$1,200,000 New Construction
- 5 Beds
- 3.5 Baths
- 2,850 Sq Ft
2260 S Belfair St Unit 5, Kennewick, WA 99338
2260 S Belfair St Unit 5, Kennewick, WA 99338Khea Longan Windermere Group One/Tri-Cities
-
$499,990 New Construction
- 3 Beds
- 2 Baths
- 1,800 Sq Ft
3758 Stonecap St, Richland, WA 99352
3758 Stonecap St, Richland, WA 99352
Hayden Homes
Builder
-
$674,990 New Construction
- 4 Beds
- 3 Baths
- 2,258 Sq Ft
3662 Highview St, Richland, WA 99352
3662 Highview St, Richland, WA 99352
Hayden Homes
Builder
-
$435,990 New Construction
- 3 Beds
- 2.5 Baths
- 1,573 Sq Ft
3669 Stonecap St, Richland, WA 99352
3669 Stonecap St, Richland, WA 99352
Hayden Homes
Builder
-
$464,990 New Construction
- 3 Beds
- 2 Baths
- 1,574 Sq Ft
3757 Barbera St, Richland, WA 99352
3757 Barbera St, Richland, WA 99352
Hayden Homes
Builder
-
$404,990 New Construction
- 3 Beds
- 2 Baths
- 1,201 Sq Ft
3692 Barbera St, Richland, WA 99352
3692 Barbera St, Richland, WA 99352
Hayden Homes
Builder
-
$461,990 New Construction
- 3 Beds
- 2 Baths
- 1,574 Sq Ft
3704 Barbera St, Richland, WA 99352
3704 Barbera St, Richland, WA 99352
Hayden Homes
Builder
-
$434,990 New Construction
- 3 Beds
- 2 Baths
- 1,408 Sq Ft
3728 Barbera St, Richland, WA 99352
3728 Barbera St, Richland, WA 99352
Hayden Homes
Builder
-
$488,990 New Construction
- 3 Beds
- 2 Baths
- 1,800 Sq Ft
3705 Stonecap St, Richland, WA 99352
3705 Stonecap St, Richland, WA 99352
Hayden Homes
Builder
-
$544,990 New Construction
- 4 Beds
- 3 Baths
- 2,211 Sq Ft
3686 Stonecap St, Richland, WA 99352
3686 Stonecap St, Richland, WA 99352
Hayden Homes
Builder
-
$508,990 New Construction
- 3 Beds
- 2 Baths
- 1,800 Sq Ft
3710 Stonecap St, Richland, WA 99352
3710 Stonecap St, Richland, WA 99352
Hayden Homes
Builder
-
$463,990 New Construction
- 3 Beds
- 2 Baths
- 1,574 Sq Ft
3733 Barbera St, Richland, WA 99352
3733 Barbera St, Richland, WA 99352
Hayden Homes
Builder
-
$489,990 New Construction
- 3 Beds
- 2 Baths
- 1,574 Sq Ft
3782 Stonecap St, Richland, WA 99352
3782 Stonecap St, Richland, WA 99352
Hayden Homes
Builder
-
$518,990 New Construction
- 4 Beds
- 3 Baths
- 2,211 Sq Ft
3740 Barbera St, Richland, WA 99352
3740 Barbera St, Richland, WA 99352
Hayden Homes
Builder
-
$994,240 New Construction
- 5 Beds
- 4 Baths
- 3,500 Sq Ft
347 Ascend St, Richland, WA 99352
347 Ascend St, Richland, WA 99352Cherie Jenkins Pahlisch Real Estate, Inc.
-
$914,900 New Construction
- 4 Beds
- 3 Baths
- 3,070 Sq Ft
248 Epic St, Richland, WA 99352
248 Epic St, Richland, WA 99352Cherie Jenkins Pahlisch Real Estate, Inc.
-
$533,900 New Construction
- 4 Beds
- 2 Baths
- 1,816 Sq Ft
Baker Plan at South Orchard - South Orchard at Badger Mountain South, Richland, WA 99352
3805 Morningside Pkwy Unit 36460866, Richland, WA 99352
New Tradition Homes
Builder
-
$540,900 New Construction
- 3 Beds
- 2 Baths
- 1,865 Sq Ft
Chelan Plan at South Orchard - South Orchard at Badger Mountain South, Richland, WA 99352
3805 Morningside Pkwy Unit 36458296, Richland, WA 99352
New Tradition Homes
Builder
Showing Results 441 - 480, Page 12 of 13


