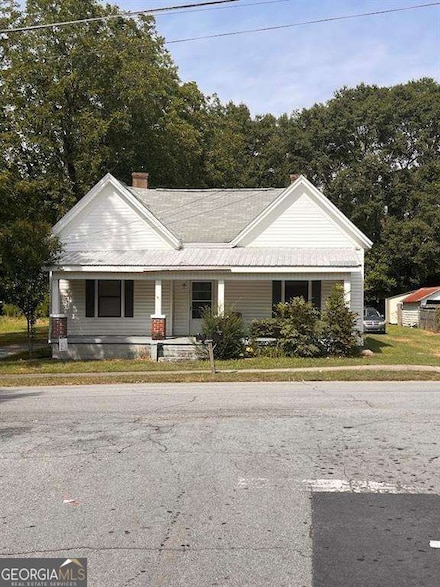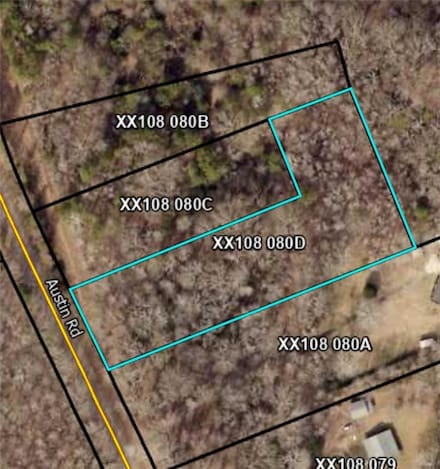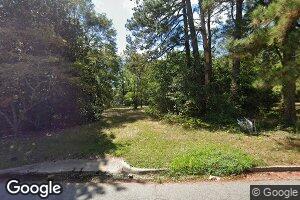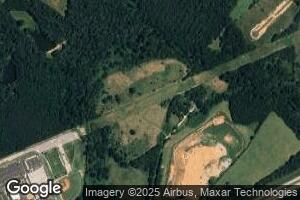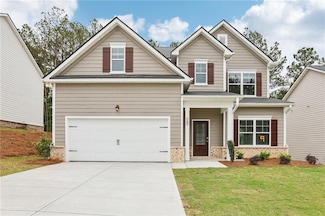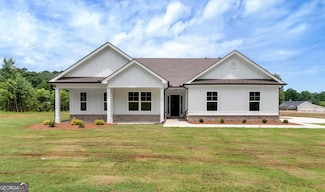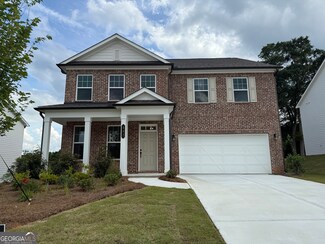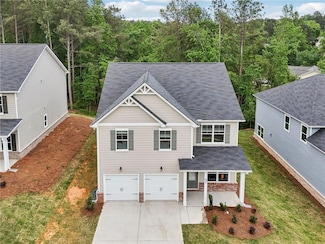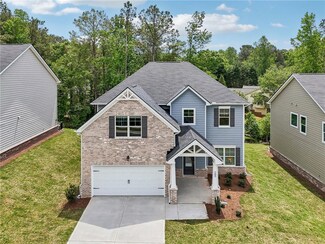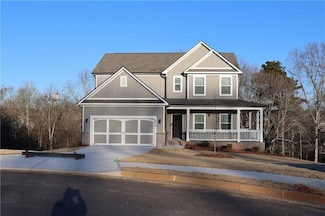$495,000
- Land
- 9 Acres
- $53,134 per Acre
0 Glass Rd, Winder, GA 30680
9.136 Acres – Level, Fenced Land with Development Potential!Explore the possibilities with this 9.136-acre parcel featuring mostly level, open pasture with some wooded areas. Located less than 3 miles from Downtown Winder, 4.5 miles from Fort Yargo State Park, and just 21 miles to Athens, this property offers both convenience and privacy.Zoned AG, this land is perfect for building your
Eddie Levin Atlanta Communities



