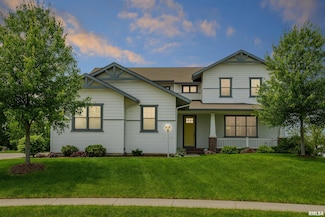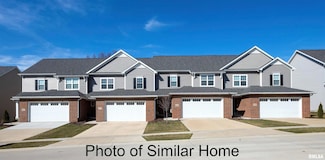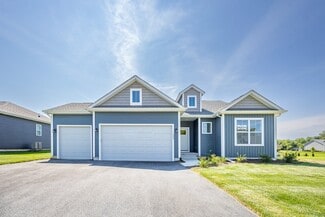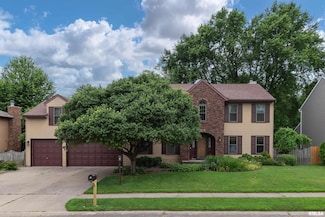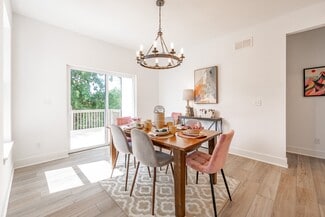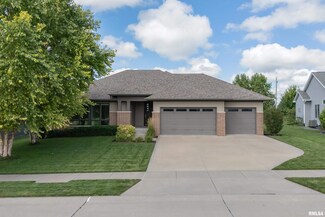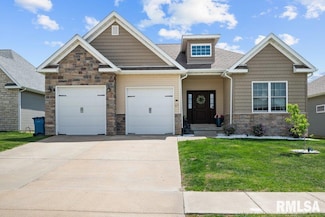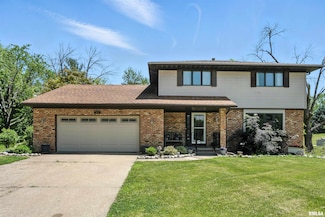$575,000
- 3 Beds
- 4 Baths
- 3,259 Sq Ft
248 River Dr, Bettendorf, IA 52722
COMING SOON 8/15/25!! Stately brick home located on the Mississippi River with Riparian rights for your very own private dock possibility! Enjoy the distinct character & beautiful river views from almost every room in the house - including the 2nd story balconies from the 3 bedrooms. Enter to find splendid wood work & hardwood floors throughout including the open stairway. This kitchen is a chefs

Austin Woods
eXp Realty
(563) 281-5316


