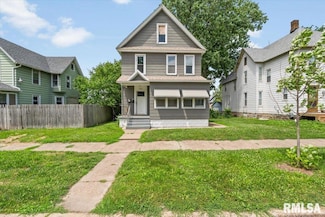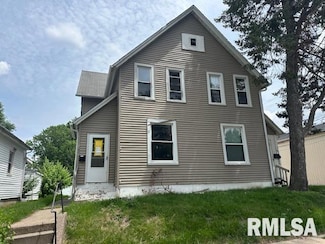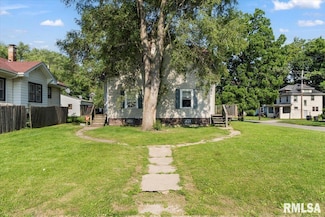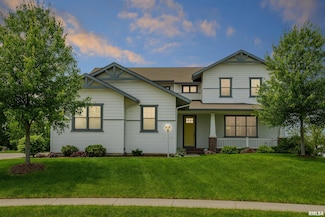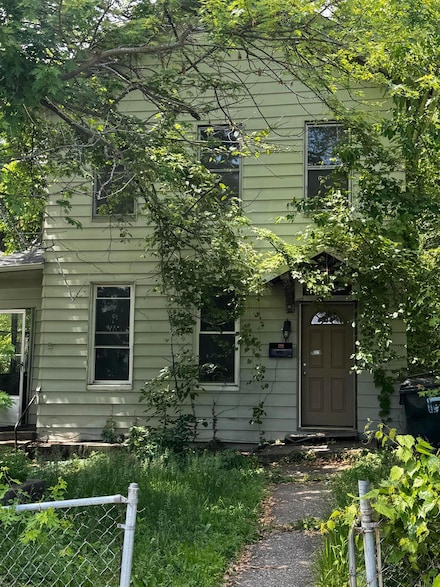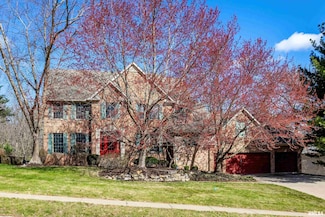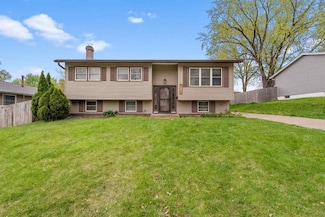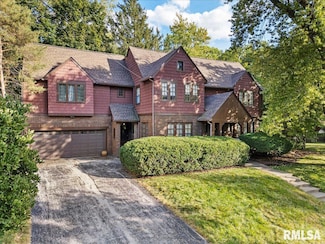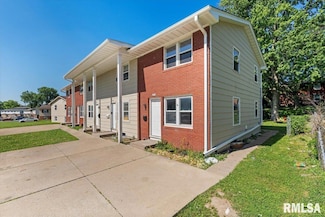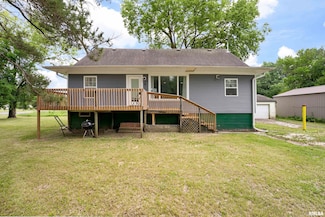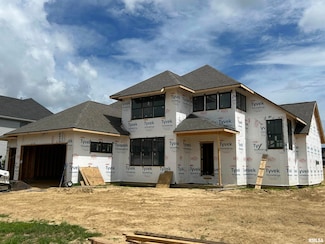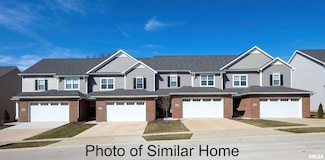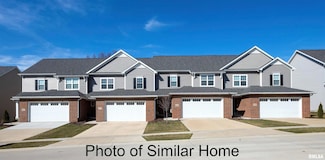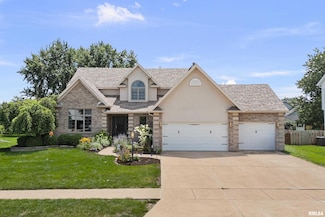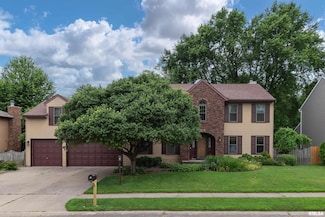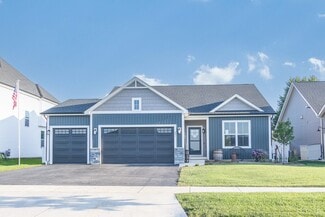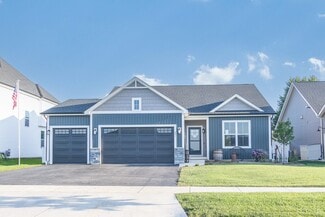$109,000
- 5 Beds
- 2,000 Sq Ft
2723 6th Ave, Rock Island, IL 61201
Vacant Rock Island duplex awaits it's new owner! The bottom unit is a 2 bedroom unit with 1 full bathroom. The upstairs unit has 3 bedrooms with a full bath. With minor cosmetic updates, this property could be your retirement plan! You could also purchase it and move into one of the units and rent out the other to live for FREE! Reach out to me today for your own private showing.

Drake Hunter
RE/MAX Concepts Bettendorf
(309) 760-6502

