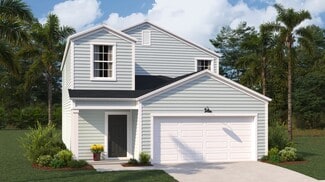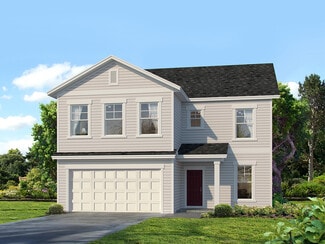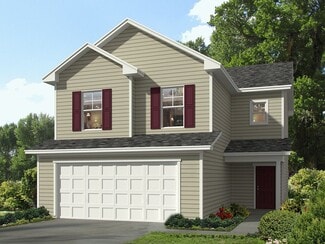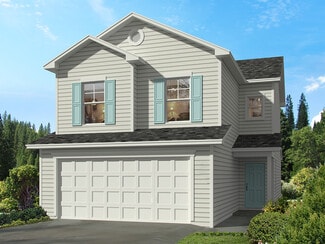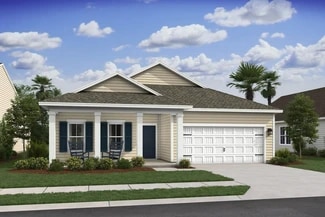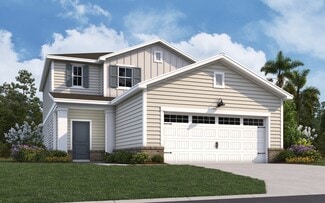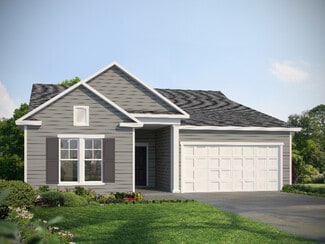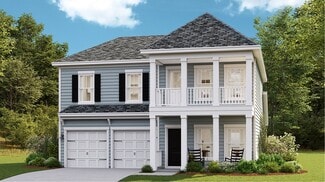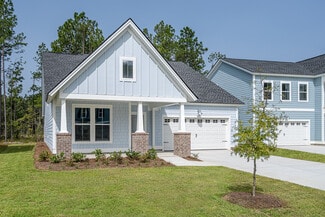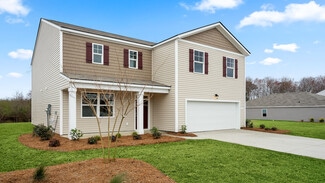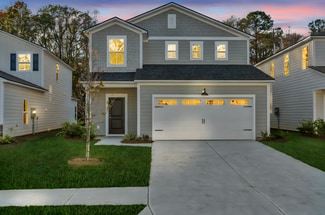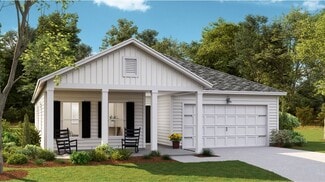$325,000
- 2 Beds
- 2 Baths
- 1,559 Sq Ft
134 Holloway Hill, Pooler, GA 31322
Enjoy low maintenance living in this immaculate single story home built in 2024. Warm toned luxury vinyl plank floors flow throughout the open floor plan. Designer kitchen features a huge quartz island with plenty of space to cook and entertain. The master bedroom features a huge zero entry tile shower. Located in Savannah Quarters you have easy access to dining and shopping, a golf course right

Tosha Banks
Coldwell Banker Access Realty
(912) 200-9845







