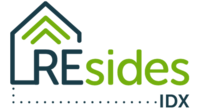$4,900,000
- 3 Beds
- 2 Baths
- 2,523 Sq Ft
131 Pritchard St, Bluffton, SC 29910
Pritchard House, ca. 1890, is a significant historical home located in the Old Town Bluffton Riverfront Edge Historic District. Overlooking the May River, it is recognized as one of Bluffton's most treasured properties for its history and beauty, offering sought-after stunning river sunset views. Nestled under 12 live oaks and surrounded by extensive landscaping, the property includes a main
Julie Breedlove Premier North Carolina (1067)





