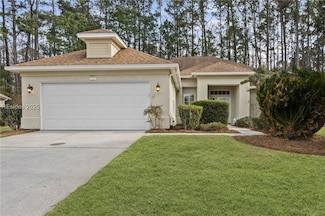$439,000
- 3 Beds
- 2 Baths
- 1,861 Sq Ft
45 Heron Walk, Okatie, SC 29909
Seller offering a closing credit of $25,000 with acceptable contract. All options open for either a primary home, 2nd home or investment property. This private setting Heron Walk Villa, set within beautiful mature landscaping, has views of Golf( rear) and Lagoon(front)! Golf Cart Garage and long driveway. Roof- 2023, recent bathroom renovations to both Primary Bath and Guest Bath. All plumbing
Joseph Kearney Coastal Real Estate Solutions II (566)







