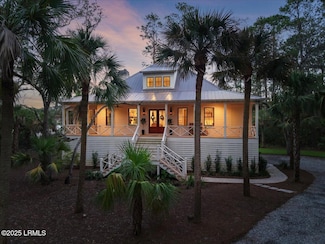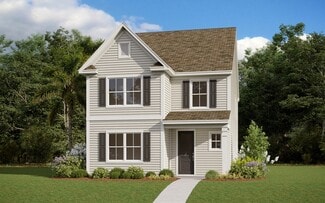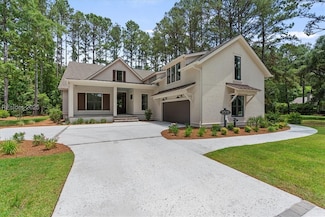$1,399,900 New Construction
- 3 Beds
- 2.5 Baths
- 2,500 Sq Ft
108 Winding Oak Dr, Okatie, SC 29909
Completed in 2024, this custom Allison Ramsey-designed home sits on a 1.14-acre marshfront lot, created by consolidating part of a neighboring parcel to enhance privacy, space, and views. Designed to embrace its surroundings, the elevated home offers sweeping marsh views and a blend of Lowcountry charm and casual luxury. Built by CMS with top-tier finishes, it features approx. 2,500 sq ft, French
Emily Kearney Coastal R. E. Solutions II














