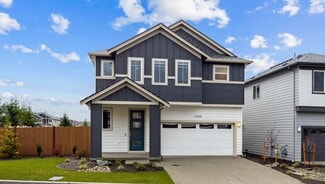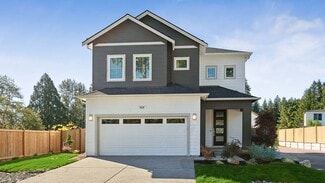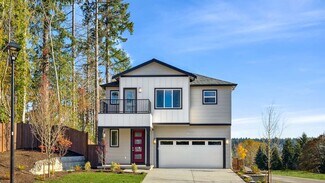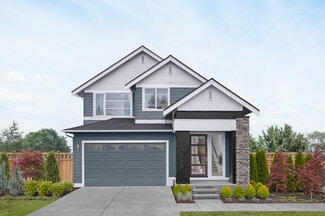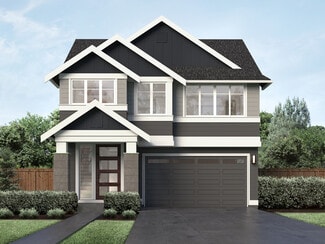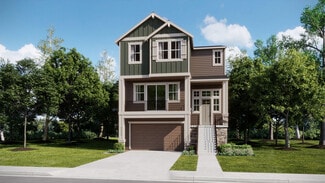$1,025,000 Open Sat 10AM - 12PM
- 5 Beds
- 3 Baths
- 2,225 Sq Ft
19624 2nd Dr SE, Bothell, WA 98012
Spacious and versatile 5-bedroom home with a grand entry showcases beautiful flooring, a main floor bedroom (ideal as an office), a 3⁄4 bath, and a chef’s kitchen with slab granite counters, stainless steel appliances, luxury Alder Shaker soft-close cabinets, and a cozy nook. A mudroom is conveniently located off the kitchen. Upstairs, the vaulted primary suite features a 5-piece bath and walk-in
Geetika Nagpal Kelly Right RE of Seattle LLC







