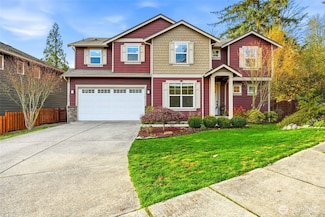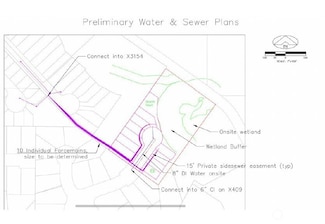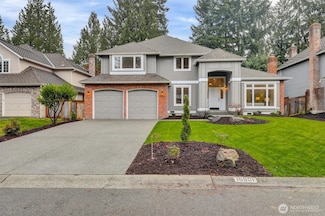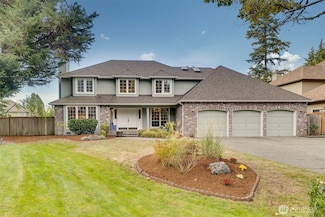$1,100,000 Open Sat 2PM - 4PM
- 5 Beds
- 3 Baths
- 2,203 Sq Ft
18916 10th Dr SE, Bothell, WA 98012
Recent appraisal will give you INSTANT EQUITY! Discover this ONE-OWNER Bothell home that offers 5 beds, including a convenient MAIN-FLOOR bedroom & 2.75 baths. With 2,203 sqft. of well-designed living space, you’ll love the BONUS AREA for added flexibility. The living room features built-in surround sound, while UPDATED flooring upstairs adds a fresh touch. TANKLESS hot water heater ensures
Jeremy Kramer John L. Scott Snohomish











