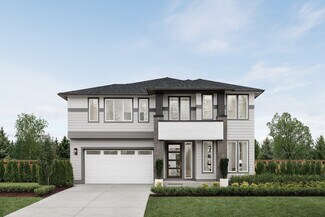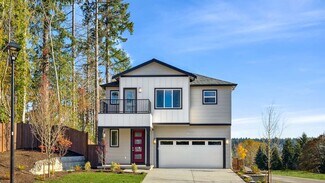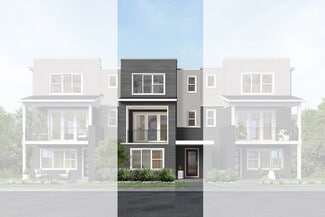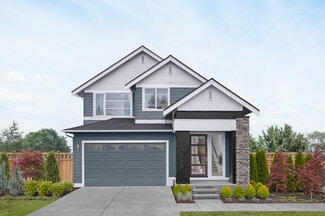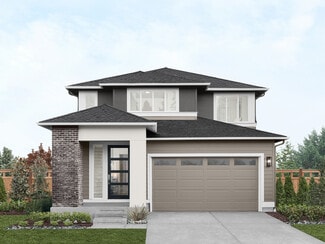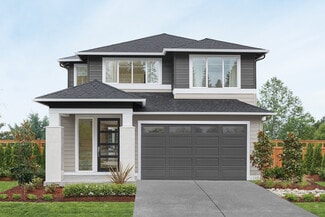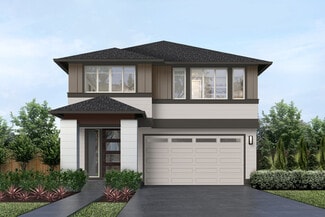$805,630 Open Mon 11AM - 4PM
- 2 Beds
- 2 Baths
- 1,491 Sq Ft
18226 68th Ave NE Unit 402, Kenmore, WA 98028
Welcome to 25 Degrees, beautifully located in Kenmore! In Building 2, our Dayton floorplan offers 2 bedrooms, 2 baths, and an additional flex room. With vinyl plank and quartz countertops throughout, a large owner suite + walk-in closet, and your private balcony, welcome to luxurious living! This has it all with beautiful finishes and modern hardware, elevator access, a secure garage, and
Sierra Cole Pulte Homes of Washington Inc







