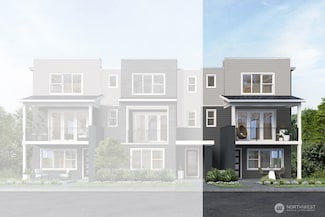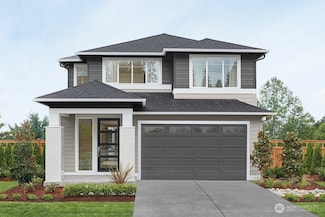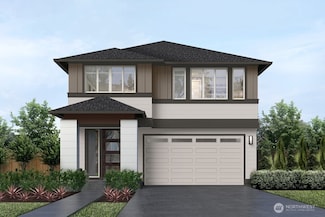$895,000
- 3 Beds
- 2.5 Baths
- 1,757 Sq Ft
3002 200th St SE, Bothell, WA 98012
Tucked away at the end of a peaceful cul-de-sac & backed by a lush greenbelt, this move-in ready home is ready to welcome you! Step into beautifully refinished hardwood floors leading to spacious & bright living room with cozy gas fireplace. Dining room, with easy access to patio, is perfect for entertaining. Well-appointed kitchen boasts granite counters, stainless appliances & plenty of pantry
Laura Kinzel Windermere R.E. Shoreline













