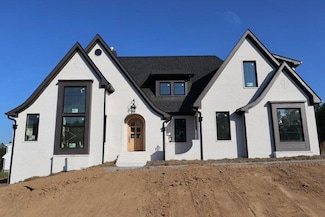$570,000 New Construction
- 3 Beds
- 3.5 Baths
- 2,548 Sq Ft
3372 Tunnel Hill Rd, Cleveland, TN 37311
Just outside the heart of Apison, lies this beautifully crafted home—a haven surrounded by the quiet beauty of farmland and estate homes. With 1.26 acres of land and no HOA to limit your dreams, this is more than a house; it's a place to plant roots and create memories that will last a lifetime.As you step inside, you're welcomed by the kind of warmth that makes a house feel like home.
Kelly Jooma Zach Taylor - Chattanooga


















