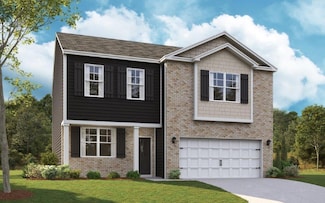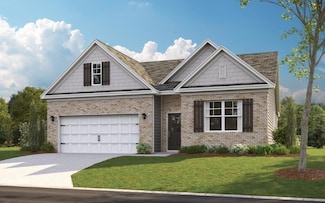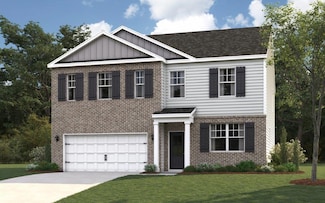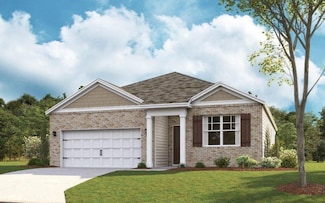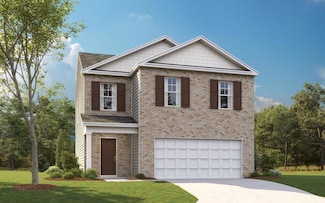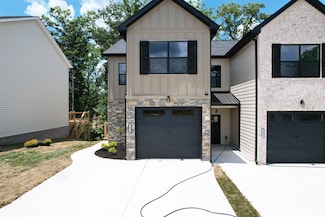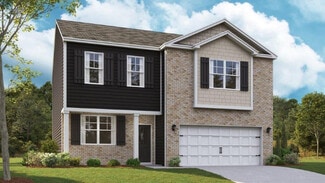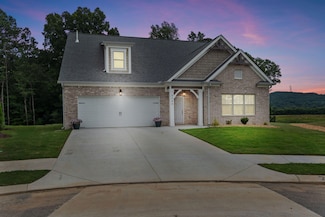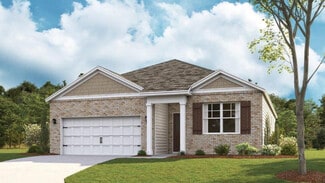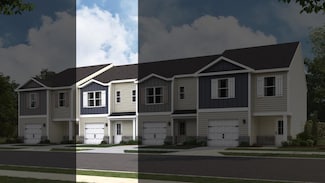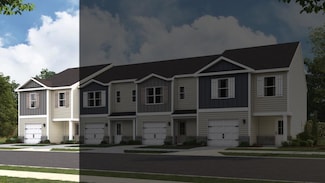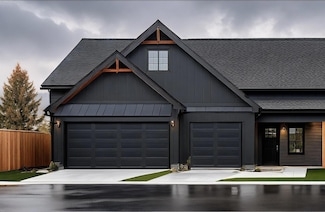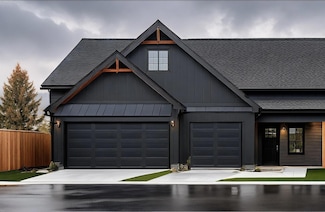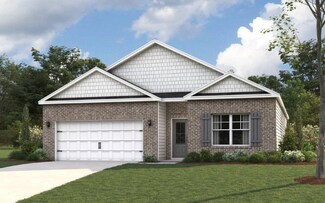$350,695 New Construction
- 4 Beds
- 2.5 Baths
- 1,991 Sq Ft
4322 Scenic Meadow Dr NE, Cleveland, TN 37323
Welcome to the Belhaven at Lone Oaks Farm in Cleveland. This two-story plan features a gracious primary bedroom upstairs with a walk-in-closet and spacious bathroom. The second level also features three secondary bedrooms with an additional bathroom. Enjoy the convenience of having washer and dryer hookups upstairs. The main level has a flex room that could be used as a study or designated formal
Melani Trelut DHI Inc


