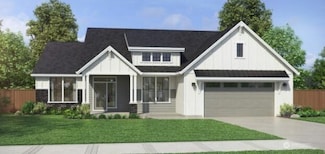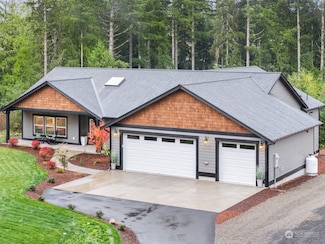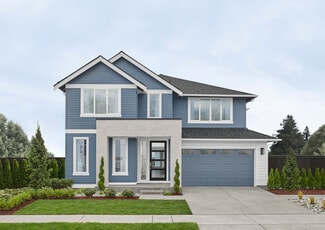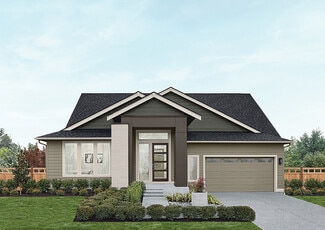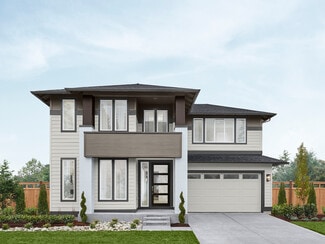$529,990 New Construction
- 3 Beds
- 3.5 Baths
- 1,507 Sq Ft
2801 Clare Ave Unit 9, Bremerton, WA 98310
Welcome to The Narrows at Clare, a collection of 16 modern townhomes by Soma Homes. All homes benefit from the MFTE Program meaning ZERO prop. taxes for 8 years! These thoughtfully designed homes offer 3 bedrooms, 3 baths, and stunning 360 sound views from your private rooftop deck. Overlooking historic Manette, you're minutes from downtown and a quick ferry to Seattle. Built to NW Energy Star
Randy Ginn Windermere Real Estate/East




