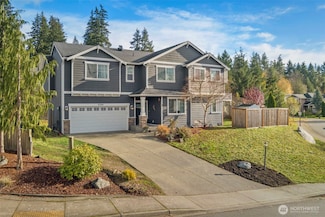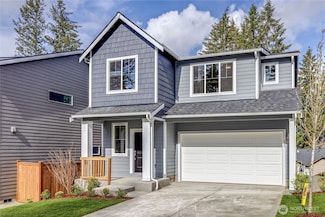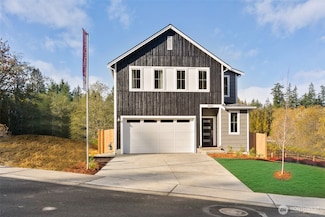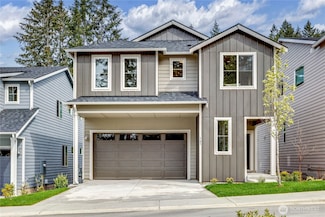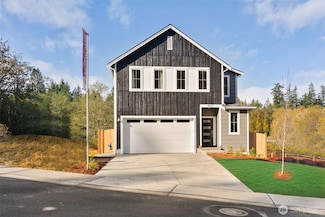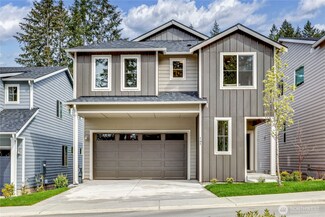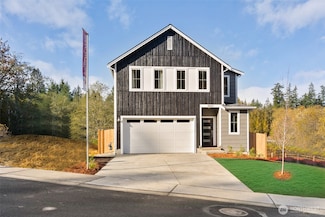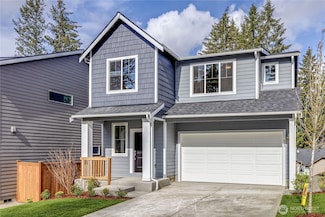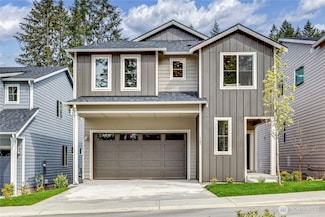$550,000
- 4 Beds
- 2.5 Baths
- 1,742 Sq Ft
5775 Gateway Ln NE, Bremerton, WA 98311
Welcome to this turnkey ready 4-bedroom, 2.5-bath home in Blueberry Meadows. Enjoy an updated kitchen with quartz counters and sleek black chrome appliances, LVP flooring on the main level, and brand new carpet upstairs. Situated on a fully fenced lot with a 2-car garage, this home offers comfort and style. Centrally located in the CK school district with an easy commute to all bases and the
Sheryl Wingate Redfin



