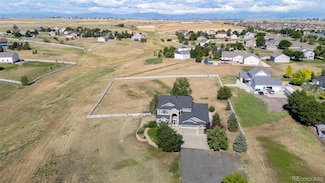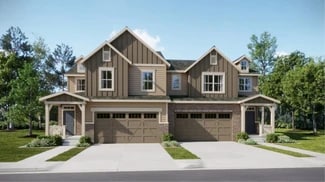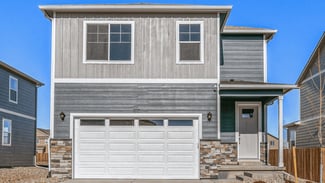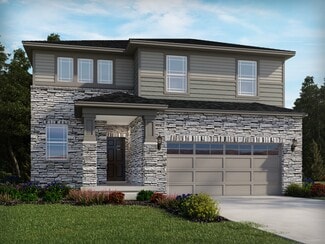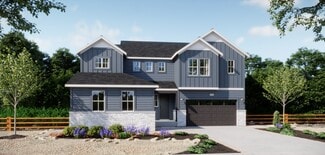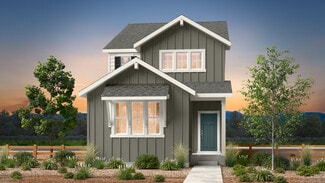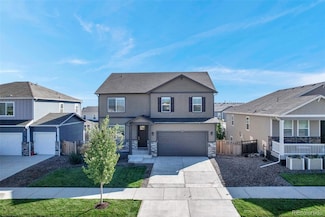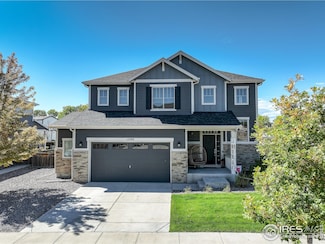$600,000
- 5 Beds
- 3 Baths
- 4,049 Sq Ft
3461 Maple Cir, Brighton, CO 80601
Discover the largest ranch-style home in Sugar Creek—a rare gem offering over 4,200 sq ft of beautifully designed living space, created for both everyday comfort and unforgettable moments.From the moment you walk in, soaring vaulted ceilings and warm laminate flooring set an inviting tone. The formal living and dining rooms offer a touch of elegance, perfect for hosting holidays and special
Ammy Nguyen LIV Sotheby's International Realty


