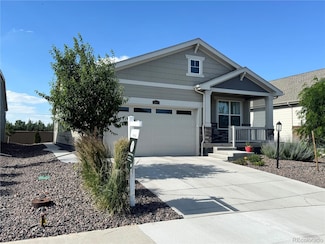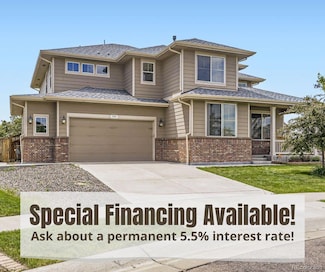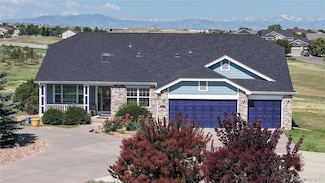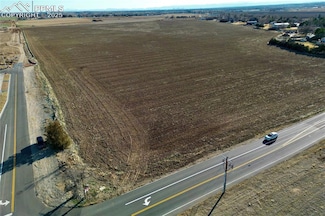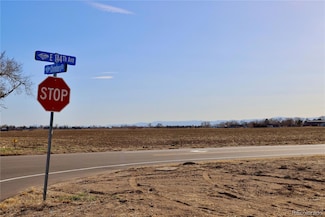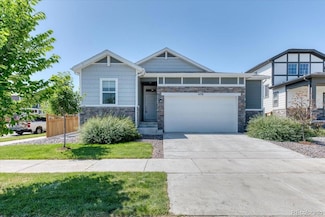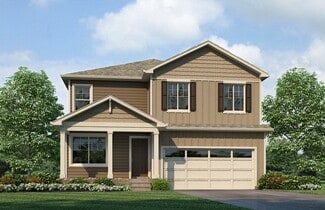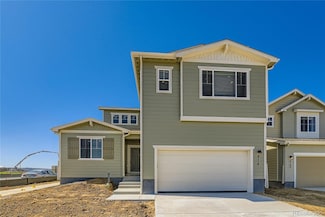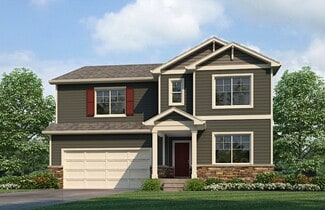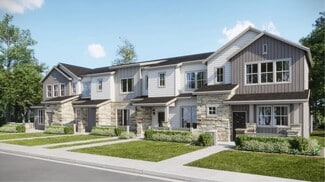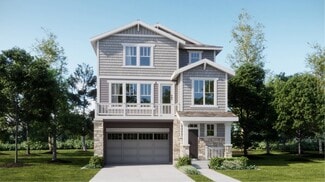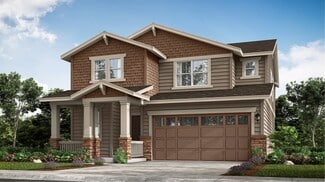$615,000
- 3 Beds
- 3 Baths
- 1,770 Sq Ft
15979 Xanthia Way, Thornton, CO 80602
New home without the price tag! Come see this beautiful 3 bed 3 bath + study/flex space, located in the popular 55+ community of Heritage Todd Creek! The open-concept great room flows seamlessly into a stunning kitchen equipped with a brand-new gas stove, stainless steel appliances, bright white cabinetry, a large pantry, and a center island with breakfast bar. This layout is made for

Taylor Bunney
eXp Realty, LLC
(720) 792-2863

