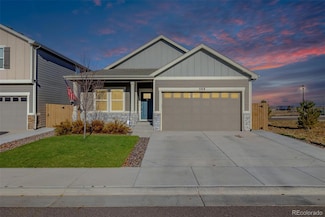$800,000
- 5 Beds
- 3 Baths
- 3,298 Sq Ft
31501 E 161st Ct, Hudson, CO 80642
Welcome to 31501 E 161st Court in Hudson, Colorado — where space, style, and scenic views come together beautifully. Located in the sought-after Box Elder Creek Ranch community, this ranch-style home sits on just over an acre at the end of a quiet cul-de-sac. You’ll love the peaceful setting, stunning mountain views, and the blend of indoor comfort and outdoor space. This beautifully designed
Olive Joy Bongolan Real Broker, LLC DBA Real








