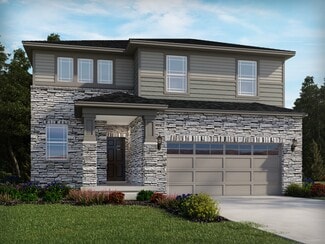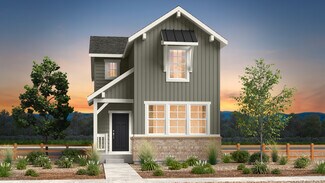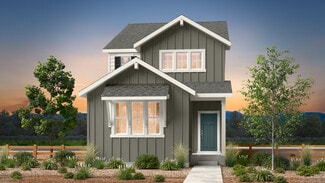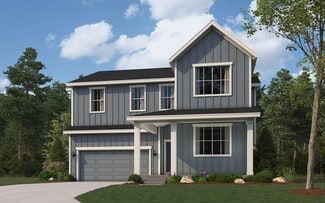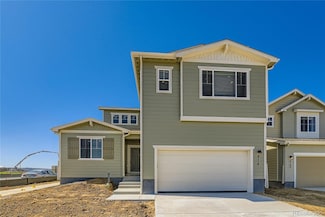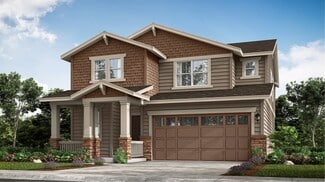$649,900 Open Tue 11AM - 5PM
- 5 Beds
- 4.5 Baths
- 2,859 Sq Ft
4109 Grand Lake St, Brighton, CO 80601
Live your best life at a dream rate! For a limited time, take advantage of a 4.99% FHA 30-year fixed rate through our preferred lender—on a home that checks every box. This brand-new Brookfield home offers 5 bedrooms, 4.5 baths, and over-the-top style with soaring 9-ft ceilings, 8-ft doors, and wide-plank LVP flooring throughout the main level. The entertainer’s kitchen—with all appliances
Ryan Mogan First Summit Realty


